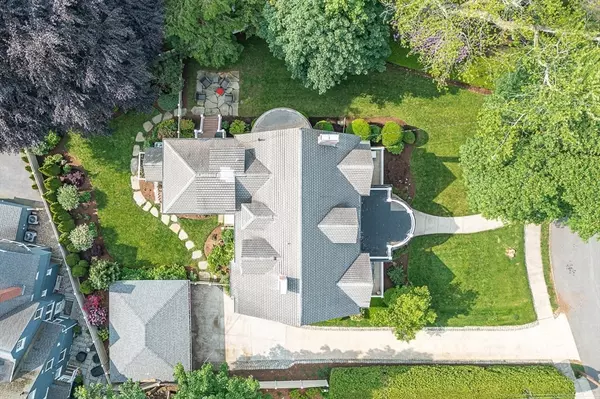$3,599,000
$3,599,000
For more information regarding the value of a property, please contact us for a free consultation.
5 Stratford Road Winchester, MA 01890
6 Beds
4.5 Baths
5,876 SqFt
Key Details
Sold Price $3,599,000
Property Type Single Family Home
Sub Type Single Family Residence
Listing Status Sold
Purchase Type For Sale
Square Footage 5,876 sqft
Price per Sqft $612
Subdivision Everett/ Stratford
MLS Listing ID 73420138
Sold Date 11/20/25
Style Colonial
Bedrooms 6
Full Baths 4
Half Baths 1
HOA Y/N false
Year Built 1870
Annual Tax Amount $30,837
Tax Year 2025
Lot Size 0.350 Acres
Acres 0.35
Property Sub-Type Single Family Residence
Property Description
This extraordinary, fully renovated home blends rich architectural detail w/ modern luxury in one of Winchester's most sought-after neighborhoods. Designed by a shipbuilder, this home offers 5,876 sq ft of elegant living space filled w/ natural light, coffered ceilings, crown moldings, restored hardwood floors & more. The breathtaking chef's kitchen includes a quartzite island, 8-burner Wolf range, paneled appliances, & wine bar. The first floor features generously sized rooms that flow beautifully, offering grand entertaining spaces, 4 fireplaces, & a statement staircase. Upstairs offers 4 bedrooms & 3 updated baths, including a serene primary suite w/ fireplace, marble bath & double closets. The third floor includes 2 add'l. beds, full bath, & room for expansion. Enjoy a private fenced yard w/ lush gardens, patio, & a 2+ car garage. With timeless character and thoughtful updates throughout, this is a rare opportunity just moments from town, train, and top schools!
Location
State MA
County Middlesex
Zoning RDB
Direction Bacon or Everett Ave to Stratford
Rooms
Family Room Flooring - Hardwood, Lighting - Sconce, Lighting - Overhead, Window Seat
Basement Full, Bulkhead
Primary Bedroom Level Second
Dining Room Beamed Ceilings, Flooring - Hardwood, Window(s) - Bay/Bow/Box, Recessed Lighting, Lighting - Sconce, Lighting - Overhead, Crown Molding, Decorative Molding
Kitchen Bathroom - Half, Closet/Cabinets - Custom Built, Flooring - Hardwood, Balcony / Deck, Countertops - Stone/Granite/Solid, Countertops - Upgraded, French Doors, Kitchen Island, Wet Bar, Cabinets - Upgraded, Deck - Exterior, Exterior Access, Recessed Lighting, Remodeled, Stainless Steel Appliances, Wine Chiller, Gas Stove, Lighting - Pendant, Crown Molding
Interior
Interior Features Closet/Cabinets - Custom Built, Recessed Lighting, Lighting - Sconce, Lighting - Overhead, Closet, Crown Molding, Vestibule, Decorative Molding, Bathroom - Full, Bathroom - Double Vanity/Sink, Bathroom - Tiled With Tub & Shower, Bathroom - Tiled With Shower Stall, Enclosed Shower - Fiberglass, Home Office, Bedroom, Foyer, Mud Room, Bathroom, Wet Bar
Heating Forced Air, Natural Gas, Fireplace(s)
Cooling Central Air
Flooring Marble, Hardwood, Flooring - Hardwood
Fireplaces Number 6
Fireplaces Type Dining Room, Family Room, Living Room, Master Bedroom, Bedroom
Appliance Range, Dishwasher, Disposal, Refrigerator, Freezer, Washer, Dryer, Wine Refrigerator, Range Hood
Laundry Second Floor
Exterior
Exterior Feature Porch, Patio, Rain Gutters, Professional Landscaping, Sprinkler System, Decorative Lighting, Fenced Yard
Garage Spaces 2.0
Fence Fenced
Community Features Public Transportation, Shopping, Pool, Tennis Court(s), Park, Walk/Jog Trails, Golf, Medical Facility, Laundromat, Bike Path, Conservation Area, Highway Access, House of Worship, Private School, Public School
Utilities Available for Gas Range
Waterfront Description Lake/Pond,1/2 to 1 Mile To Beach,Beach Ownership(Public)
Roof Type Shingle
Total Parking Spaces 10
Garage Yes
Building
Lot Description Level
Foundation Stone, Granite
Sewer Public Sewer
Water Public
Architectural Style Colonial
Schools
Elementary Schools Ambrose
Middle Schools Mccall
High Schools Whs
Others
Senior Community false
Read Less
Want to know what your home might be worth? Contact us for a FREE valuation!

Our team is ready to help you sell your home for the highest possible price ASAP
Bought with Caitlin Horton • BroadPoint Realty






