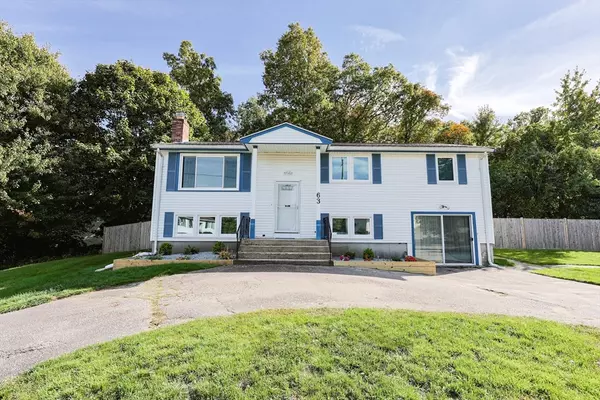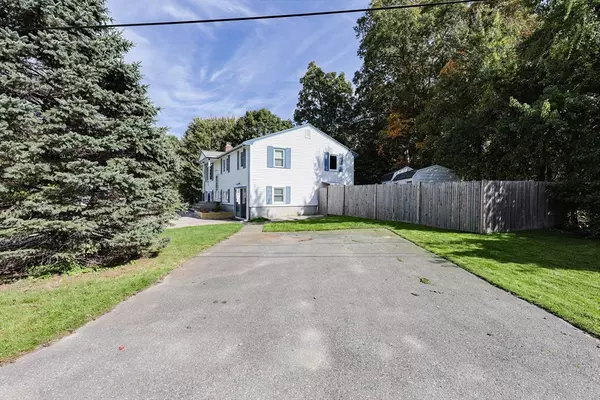$615,000
$600,000
2.5%For more information regarding the value of a property, please contact us for a free consultation.
63 Woodlawn Rd Randolph, MA 02368
3 Beds
2 Baths
2,094 SqFt
Key Details
Sold Price $615,000
Property Type Single Family Home
Sub Type Single Family Residence
Listing Status Sold
Purchase Type For Sale
Square Footage 2,094 sqft
Price per Sqft $293
MLS Listing ID 73437592
Sold Date 11/19/25
Style Raised Ranch
Bedrooms 3
Full Baths 2
HOA Y/N false
Year Built 1979
Annual Tax Amount $6,045
Tax Year 2025
Lot Size 0.280 Acres
Acres 0.28
Property Sub-Type Single Family Residence
Property Description
Welcome to 63 Woodlawn – A Spacious Raised Ranch in One of Randolph's Most Sought-After Neighborhoods! Situated on a beautiful corner lot, this sun-filled Raised Ranch offers versatile living space perfect for multi-generational families. Upstairs you'll find 3 generously sized bedrooms, a full bath, & a bright open-concept layout featuring a living room, dining room, and kitchen — ideal for everyday living and entertaining. The lower level includes a bonus family room and a remodeled in-law apartment (2023) with its own private entrance.The in-law suite features a bonus rm, full bath,living room,and kitchenette offering privacy and flexibility for extended family or guests. Step outside to enjoy a fenced-in, level backyard — perfect for relaxing, entertaining, or letting pets play. Recent Updates Include: Roof: 2022, Windows: Most replaced in 2022 & 2023, Water Heater: 2025, Central Air: Installed 2025, Attic Hatch: Replaced 2025, Don't miss your chance to own this move-in ready home!
Location
State MA
County Norfolk
Zoning RH
Direction E. Main St to Woodlawn
Rooms
Basement Full, Partially Finished, Walk-Out Access, Interior Entry, Garage Access
Primary Bedroom Level First
Dining Room Flooring - Vinyl
Interior
Interior Features Bathroom - Full, In-Law Floorplan, High Speed Internet
Heating Forced Air, Natural Gas
Cooling Central Air
Flooring Wood, Tile
Fireplaces Number 1
Fireplaces Type Living Room
Appliance Gas Water Heater, Tankless Water Heater, Range, Dishwasher, Microwave
Laundry In Basement
Exterior
Exterior Feature Fenced Yard
Fence Fenced/Enclosed, Fenced
Community Features Public Transportation, Shopping, Medical Facility, Laundromat, Highway Access
Utilities Available for Gas Range
Total Parking Spaces 6
Garage Yes
Building
Lot Description Corner Lot, Level
Foundation Concrete Perimeter
Sewer Public Sewer
Water Public
Architectural Style Raised Ranch
Others
Senior Community false
Read Less
Want to know what your home might be worth? Contact us for a FREE valuation!

Our team is ready to help you sell your home for the highest possible price ASAP
Bought with Devin Wong • Kava Realty Group, Inc.






