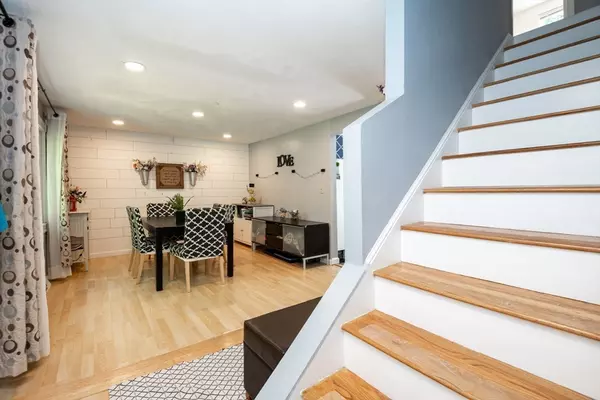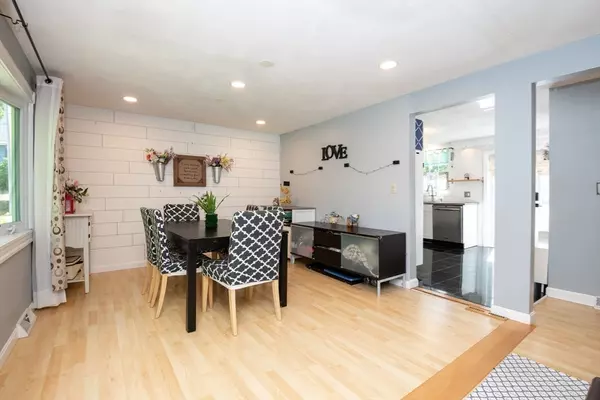$731,000
$725,000
0.8%For more information regarding the value of a property, please contact us for a free consultation.
17 Sunnyside Rd. Woburn, MA 01801
4 Beds
2 Baths
2,098 SqFt
Key Details
Sold Price $731,000
Property Type Single Family Home
Sub Type Single Family Residence
Listing Status Sold
Purchase Type For Sale
Square Footage 2,098 sqft
Price per Sqft $348
MLS Listing ID 73434897
Sold Date 11/17/25
Style Cape
Bedrooms 4
Full Baths 2
HOA Y/N false
Year Built 1991
Annual Tax Amount $6,297
Tax Year 2025
Lot Size 0.330 Acres
Acres 0.33
Property Sub-Type Single Family Residence
Property Description
Welcome to 17 Sunnyside Road! Beautiful 4 bed 2 bath expanded Cape with 3 levels of living area, located at the end of a cul-de-sac. Tons of space inside & out of this young 1991 home. Main level includes a good-size kitchen with stainless steel appliances, ample cabinet space, & french doors that lead to a magnificent back deck! Bright dining room with a delightful bay window and recessed lighting. Living room, full bathroom, & sizeable 1st floor bedroom all included on the main level. 3 bedrooms on the 2nd floor including a tremendous primary bedroom! Full bathroom on the 2nd level as well. Pergo floors on levels 1 & 2. The home does not end there, the FINISHED WALKOUT BASEMENT is unrivaled & includes a family room/game room, along with an office & a guest bedroom. Home comes with Central AC, great storage space, & great upgrades. A peaceful lot with plenty of green space and awesome patio area. Superior location just minutes to 95 and 93, shopping, restaurants & much more!
Location
State MA
County Middlesex
Zoning R-2
Direction Pearl St. to Sunnyside Rd.
Rooms
Family Room Flooring - Wall to Wall Carpet, Exterior Access, Recessed Lighting
Basement Full, Finished, Walk-Out Access
Primary Bedroom Level Second
Dining Room Flooring - Laminate, Window(s) - Bay/Bow/Box, Recessed Lighting
Kitchen Flooring - Stone/Ceramic Tile, French Doors, Deck - Exterior, Stainless Steel Appliances
Interior
Interior Features Recessed Lighting, Office, Bonus Room
Heating Forced Air, Oil
Cooling Central Air
Flooring Tile, Carpet, Laminate, Flooring - Wall to Wall Carpet
Appliance Electric Water Heater, Water Heater, Range, Dishwasher, Disposal, Refrigerator, Washer, Dryer
Laundry Electric Dryer Hookup, Washer Hookup, In Basement
Exterior
Exterior Feature Deck, Patio, Storage
Community Features Shopping, Park, Walk/Jog Trails, Medical Facility, Highway Access, House of Worship, Public School
Utilities Available for Electric Range
Roof Type Shingle
Total Parking Spaces 3
Garage No
Building
Foundation Concrete Perimeter
Sewer Public Sewer
Water Public
Architectural Style Cape
Schools
Elementary Schools Wps
Middle Schools Wps
High Schools Wps
Others
Senior Community false
Acceptable Financing Contract
Listing Terms Contract
Read Less
Want to know what your home might be worth? Contact us for a FREE valuation!

Our team is ready to help you sell your home for the highest possible price ASAP
Bought with The Mary Scimemi Team • Leading Edge Real Estate






