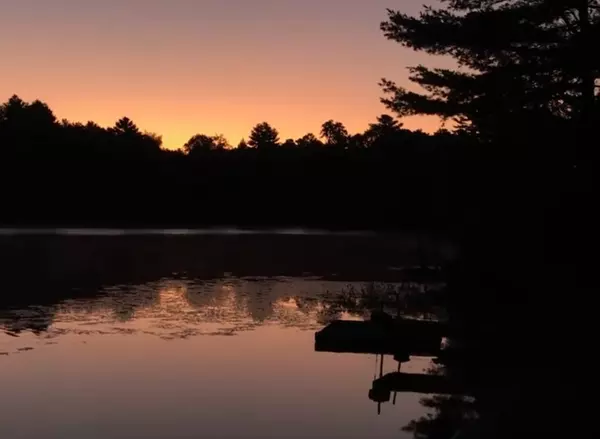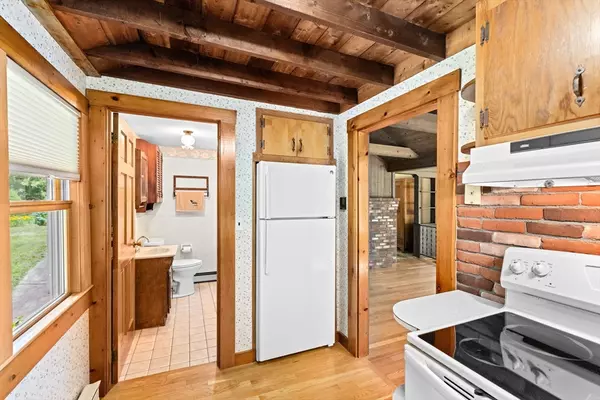$558,000
$575,000
3.0%For more information regarding the value of a property, please contact us for a free consultation.
1 Baileys Way Lakeville, MA 02347
2 Beds
1 Bath
1,248 SqFt
Key Details
Sold Price $558,000
Property Type Single Family Home
Sub Type Single Family Residence
Listing Status Sold
Purchase Type For Sale
Square Footage 1,248 sqft
Price per Sqft $447
MLS Listing ID 73399604
Sold Date 11/03/25
Style Ranch
Bedrooms 2
Full Baths 1
HOA Y/N false
Year Built 1965
Annual Tax Amount $3,677
Tax Year 2024
Lot Size 0.280 Acres
Acres 0.28
Property Sub-Type Single Family Residence
Property Description
Nestled tranquilly at the end of a private road, 1 Bailey's Way in Lakeville offers an idyllic Loon Pond retreat. Imagine quiet mornings and peaceful evenings in this highly sought-after neighborhood. This home presents a wonderful opportunity to embrace comfortable living in a welcoming community, with easy access to local amenities & natural beauty. Comfortable layout featuring hardwood floors in the living room with fireplace and cathedral ceiling, lined with windows overlooking a patio & waterfront. Custom-built cabinetry in the dining room, an efficiency kitchen, office/bonus room, and first floor main bedroom boasting a skylight. Downstairs, you'll find a family room with fireplace, second bedroom with picture window, & convenient laundry-ready space. Outdoor-access cellar offers secure storage. Two car garage with great second story room! Don't miss the chance to create lasting memories in this delightful Lakeville home, it is truly a gem.
Location
State MA
County Plymouth
Zoning R
Direction Use gps
Rooms
Family Room Cedar Closet(s), Flooring - Wall to Wall Carpet
Basement Full
Primary Bedroom Level First
Dining Room Closet/Cabinets - Custom Built, Flooring - Hardwood, Lighting - Overhead
Kitchen Flooring - Hardwood, Exterior Access
Interior
Interior Features Office
Heating Electric
Cooling Ductless
Flooring Tile, Carpet, Hardwood, Flooring - Wall to Wall Carpet
Fireplaces Number 2
Fireplaces Type Family Room, Living Room
Appliance Electric Water Heater, Range, Refrigerator
Laundry Flooring - Stone/Ceramic Tile, In Basement, Electric Dryer Hookup, Washer Hookup
Exterior
Exterior Feature Deck - Wood, Patio, Rain Gutters, Storage
Garage Spaces 2.0
Utilities Available for Electric Range, for Electric Oven, for Electric Dryer, Washer Hookup
Waterfront Description Lake/Pond,0 to 1/10 Mile To Beach
View Y/N Yes
View Scenic View(s)
Roof Type Shingle
Total Parking Spaces 4
Garage Yes
Building
Lot Description Gentle Sloping, Level
Foundation Concrete Perimeter
Sewer Private Sewer
Water Private
Architectural Style Ranch
Schools
Elementary Schools Assawompsett El
Middle Schools Freetown-Lakevi
High Schools Apponequet Regi
Others
Senior Community false
Read Less
Want to know what your home might be worth? Contact us for a FREE valuation!

Our team is ready to help you sell your home for the highest possible price ASAP
Bought with Cindy Brouwer • Cindy Brouwer Real Estate






