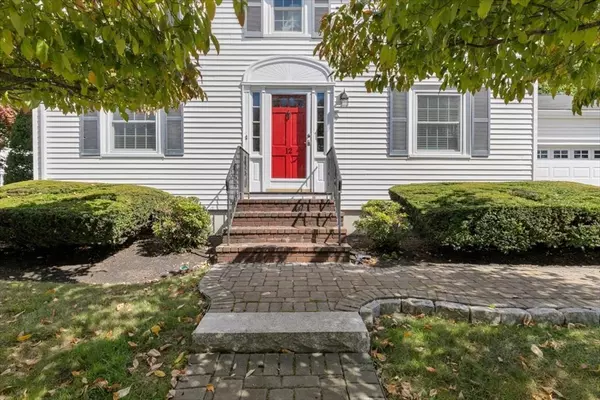$875,000
$925,000
5.4%For more information regarding the value of a property, please contact us for a free consultation.
12 Lawndale Rd. Stoneham, MA 02180
3 Beds
2.5 Baths
2,119 SqFt
Key Details
Sold Price $875,000
Property Type Single Family Home
Sub Type Single Family Residence
Listing Status Sold
Purchase Type For Sale
Square Footage 2,119 sqft
Price per Sqft $412
Subdivision Bear Hill
MLS Listing ID 73432811
Sold Date 10/31/25
Style Colonial
Bedrooms 3
Full Baths 2
Half Baths 1
HOA Y/N false
Year Built 1956
Annual Tax Amount $8,486
Tax Year 2025
Lot Size 9,583 Sqft
Acres 0.22
Property Sub-Type Single Family Residence
Property Description
Nestled in one of Stoneham's most sought-after neighborhoods, this charming 3-bedroom, 2.5-bathroom home offers the perfect blend of comfort and convenience. Located steps from the renowned Bear Hill Golf Club, this property is ideal anyone seeking a peaceful, picturesque setting. The home features a spacious, well-maintained backyard complete with a sprinkler system, perfect for outdoor gatherings or relaxing in privacy. Inside, enjoy large open kitchen, family room with wood burning fireplace. Generous size bedrooms including a primary ensuite bath. Enjoy the cool comfort of air conditioning and a thoughtfully designed layout. The partially finished basement provides additional flexible space to suit your needs—whether as a home office, entertainment room, home gym or storage. With modern amenities and a prime location, this home is an incredible opportunity for any buyer looking to live in a desirable, friendly community with easy access to everything Stoneham has to offer.
Location
State MA
County Middlesex
Zoning RA
Direction High St. to Lawndale Rd.
Rooms
Basement Partially Finished
Primary Bedroom Level Second
Interior
Heating Baseboard, Ductless
Cooling Ductless
Flooring Wood, Tile
Fireplaces Number 2
Appliance Water Heater, Range, Dishwasher, Disposal, Microwave, Refrigerator
Laundry In Basement, Electric Dryer Hookup
Exterior
Exterior Feature Patio, Covered Patio/Deck, Rain Gutters, Sprinkler System
Garage Spaces 1.0
Community Features Public Transportation, Shopping, Park, Walk/Jog Trails, Golf, Medical Facility, Laundromat, Bike Path, Conservation Area, Highway Access, House of Worship, Private School, Public School, T-Station, University
Utilities Available for Electric Range, for Electric Dryer
Roof Type Shingle
Total Parking Spaces 4
Garage Yes
Building
Foundation Block
Sewer Public Sewer
Water Public
Architectural Style Colonial
Schools
Elementary Schools Robin Hood
Middle Schools Sms
High Schools Shs
Others
Senior Community false
Read Less
Want to know what your home might be worth? Contact us for a FREE valuation!

Our team is ready to help you sell your home for the highest possible price ASAP
Bought with Sheila McDougall • Leading Edge Real Estate






