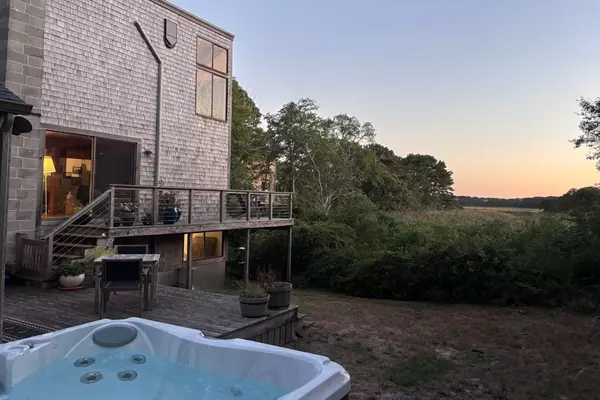$1,050,000
$1,250,000
16.0%For more information regarding the value of a property, please contact us for a free consultation.
20 Lils Way Wellfleet, MA 02667
3 Beds
2 Baths
2,374 SqFt
Key Details
Sold Price $1,050,000
Property Type Single Family Home
Sub Type Single Family Residence
Listing Status Sold
Purchase Type For Sale
Square Footage 2,374 sqft
Price per Sqft $442
MLS Listing ID 73427748
Sold Date 10/30/25
Style Contemporary
Bedrooms 3
Full Baths 2
HOA Y/N false
Year Built 1973
Annual Tax Amount $9,281
Tax Year 2025
Lot Size 0.380 Acres
Acres 0.38
Property Sub-Type Single Family Residence
Property Description
Tucked against the Fox Island Wildlife Marshes, this one-of-a-kind property was originally two classic cottages. Merged into one home several years ago, this private retreat could easily play the muse to poets and artists. With flexible and creative floor plan, this unique property can act as a main home plus ADU, or be kept as one fabulous house. Enter through the front door and be greeted by two options - head to the right into a beautiful airy living room, kitchen and dining room, all framed by the endless marsh views and wildlife. Two bedrooms and a bathroom are located off the living room and kitchen, while a spiral staircase leads to the first loft. On the south side of the home, a beautiful beamed space is currently the primary bedroom and second sitting area with sunset views over the marsh and access to the outside deck and hot tub. A second spiral staircase leads to another loft with water views or down to the laundry and recreation room / gym. Minutes to Indian Neck Beach.
Location
State MA
County Barnstable
Zoning R30
Direction Rte 6 to Pilgrim Springs to 215 Spring Hill Road - turn in at Pilgrim Acres - home at rear
Rooms
Basement Partially Finished, Walk-Out Access, Interior Entry, Concrete
Primary Bedroom Level Second
Main Level Bedrooms 1
Dining Room Beamed Ceilings, Vaulted Ceiling(s), Flooring - Hardwood, Lighting - Pendant
Kitchen Beamed Ceilings, Vaulted Ceiling(s), Flooring - Hardwood, Window(s) - Bay/Bow/Box, Countertops - Stone/Granite/Solid, Open Floorplan, Remodeled, Peninsula, Lighting - Sconce
Interior
Interior Features Closet, Beamed Ceilings, Vaulted Ceiling(s), Loft, Exercise Room, Internet Available - Broadband
Heating Baseboard, Oil, Ductless
Cooling Ductless
Flooring Tile, Vinyl, Hardwood, Flooring - Hardwood, Flooring - Stone/Ceramic Tile, Flooring - Vinyl
Appliance Water Heater, Range, Dishwasher, Refrigerator, Washer, Dryer, Water Softener, Plumbed For Ice Maker
Laundry Flooring - Vinyl, In Basement, Electric Dryer Hookup, Washer Hookup
Exterior
Exterior Feature Deck - Wood, Rain Gutters, Hot Tub/Spa, Screens, Garden, Outdoor Shower
Community Features Shopping, Walk/Jog Trails, Bike Path, Conservation Area, Highway Access, Marina
Utilities Available for Electric Range, for Electric Oven, for Electric Dryer, Washer Hookup, Icemaker Connection, Generator Connection
Waterfront Description Ocean,Direct Access,1/2 to 1 Mile To Beach,Beach Ownership(Public)
View Y/N Yes
View Scenic View(s)
Roof Type Shingle
Total Parking Spaces 3
Garage No
Building
Lot Description Wooded, Easements, Flood Plain, Cleared, Marsh
Foundation Concrete Perimeter, Block
Sewer Inspection Required for Sale
Water Private
Architectural Style Contemporary
Others
Senior Community false
Acceptable Financing Contract
Listing Terms Contract
Read Less
Want to know what your home might be worth? Contact us for a FREE valuation!

Our team is ready to help you sell your home for the highest possible price ASAP
Bought with Paul Bagley • The Bagley Company





