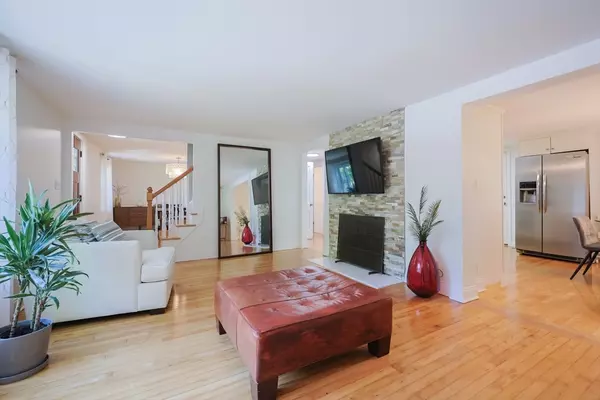$800,000
$799,000
0.1%For more information regarding the value of a property, please contact us for a free consultation.
57 Norval Ave Stoneham, MA 02180
4 Beds
2 Baths
1,886 SqFt
Key Details
Sold Price $800,000
Property Type Single Family Home
Sub Type Single Family Residence
Listing Status Sold
Purchase Type For Sale
Square Footage 1,886 sqft
Price per Sqft $424
MLS Listing ID 73438894
Sold Date 10/27/25
Style Cape,Contemporary
Bedrooms 4
Full Baths 2
HOA Y/N false
Year Built 1950
Annual Tax Amount $7,613
Tax Year 2025
Lot Size 7,405 Sqft
Acres 0.17
Property Sub-Type Single Family Residence
Property Description
This single-family home offers approximately 1,886 square feet of living space with four bedrooms and two bathrooms. The open floor plan creates a welcoming atmosphere, complemented by gleaming hardwood floors throughout. The kitchen is equipped with stainless steel appliances, providing a modern and functional cooking space. Laundry needs are conveniently located on the second floor.The private, scenic backyard offers a serene retreat, with a new oversized deck providing ample space for outdoor enjoyment. The lot size is approximately 0.17 acres, allowing for a comfortable living experience.
Location
State MA
County Middlesex
Zoning RA
Direction Use GPS
Rooms
Family Room Closet, Flooring - Hardwood, Lighting - Overhead
Basement Partial, Crawl Space, Interior Entry, Garage Access
Primary Bedroom Level Second
Dining Room Flooring - Hardwood, Remodeled, Lighting - Overhead
Kitchen Flooring - Hardwood, Dining Area, Countertops - Stone/Granite/Solid, Cabinets - Upgraded, Deck - Exterior, Exterior Access, Remodeled
Interior
Interior Features Internet Available - Unknown
Heating Forced Air, Oil, Electric, Ductless
Cooling Ductless
Flooring Tile, Hardwood, Wood Laminate, Laminate
Fireplaces Number 1
Fireplaces Type Living Room
Appliance Electric Water Heater, Range, Dishwasher, Disposal, Microwave, Refrigerator, Washer, Dryer, Plumbed For Ice Maker
Laundry Flooring - Laminate, Electric Dryer Hookup, Remodeled, Washer Hookup, Second Floor
Exterior
Exterior Feature Deck - Composite, Rain Gutters
Garage Spaces 1.0
Community Features Shopping, Pool, Park, Walk/Jog Trails, Golf, Medical Facility, Laundromat, Bike Path, Highway Access, House of Worship, Public School
Utilities Available for Electric Range, for Electric Oven, for Electric Dryer, Washer Hookup, Icemaker Connection
View Y/N Yes
View Scenic View(s)
Roof Type Shingle
Total Parking Spaces 4
Garage Yes
Building
Lot Description Cul-De-Sac, Wooded, Gentle Sloping
Foundation Concrete Perimeter
Sewer Public Sewer
Water Public
Architectural Style Cape, Contemporary
Others
Senior Community false
Acceptable Financing Contract
Listing Terms Contract
Read Less
Want to know what your home might be worth? Contact us for a FREE valuation!

Our team is ready to help you sell your home for the highest possible price ASAP
Bought with Jennifer M. Keenan • Keller Williams Realty Boston Northwest






