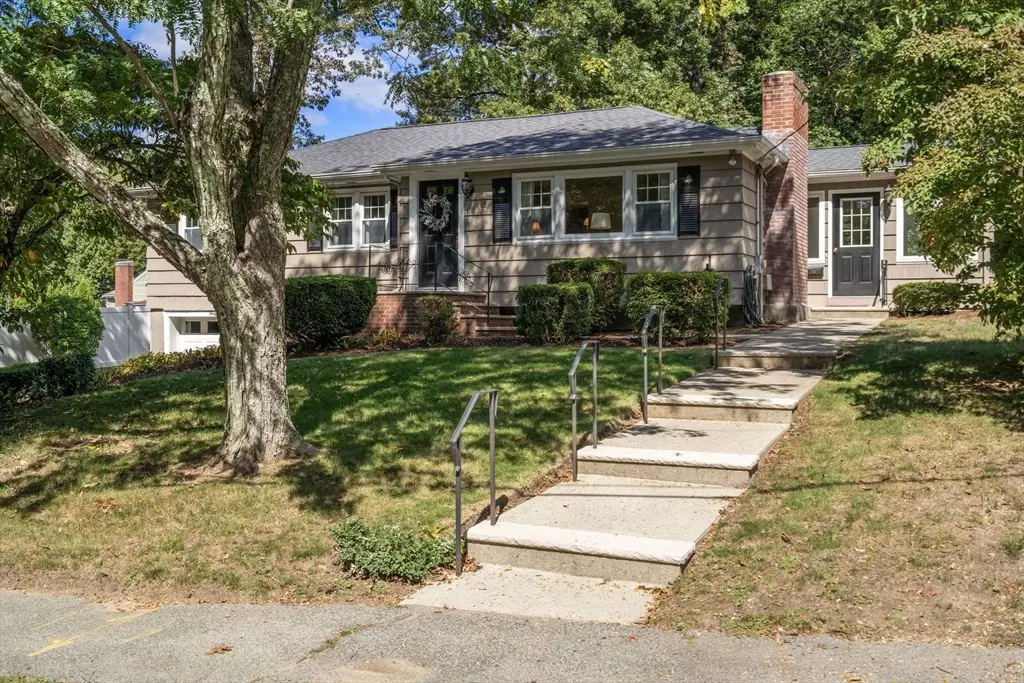$735,000
$749,900
2.0%For more information regarding the value of a property, please contact us for a free consultation.
61 Alton St Walpole, MA 02081
3 Beds
2 Baths
2,030 SqFt
Key Details
Sold Price $735,000
Property Type Single Family Home
Sub Type Single Family Residence
Listing Status Sold
Purchase Type For Sale
Square Footage 2,030 sqft
Price per Sqft $362
MLS Listing ID 73435642
Sold Date 10/27/25
Style Ranch
Bedrooms 3
Full Baths 2
HOA Y/N false
Year Built 1960
Annual Tax Amount $7,250
Tax Year 2025
Lot Size 0.460 Acres
Acres 0.46
Property Sub-Type Single Family Residence
Property Description
Fantastic 3-bedroom, 2 full bath ranch offers over 2,000 square feet of pristine, single-level living in a highly desirable neighborhood. Meticulously maintained, this home features gleaming hardwood floors & an ideal open layout perfect for both everyday living and entertaining. The bright kitchen boasts custom cabinetry and a peninsula for prepping or casual dining, opening to a spacious dining area with large picture windows overlooking an expansive, and private backyard. A stunning four-season room floods with natural light and features a sliding door that leads directly to the outdoor space, ideal for relaxing or hosting year-round. Updated full bath w/ tiled tub/shower combination completes main level. Partially finished lower level adds incredible flexibility, complete w/a bonus living area, full, updated bathroom & laundry - perfect for a guest suite, home office, or playroom. Nothing to do but move in & enjoy?
Location
State MA
County Norfolk
Zoning res
Direction Baker St to Alton St Or Old Post Rd to Alton St.
Rooms
Family Room Bathroom - Full, Flooring - Wall to Wall Carpet
Basement Full, Partially Finished, Interior Entry, Garage Access
Primary Bedroom Level First
Dining Room Closet, Flooring - Hardwood, Window(s) - Picture
Kitchen Flooring - Stone/Ceramic Tile, Dining Area, Pantry, Cabinets - Upgraded, Recessed Lighting
Interior
Interior Features Central Vacuum
Heating Forced Air, Electric Baseboard, Natural Gas
Cooling Central Air
Flooring Tile, Carpet, Hardwood
Fireplaces Number 1
Fireplaces Type Living Room
Appliance Gas Water Heater, Water Heater
Laundry In Basement
Exterior
Garage Spaces 1.0
Community Features Public Transportation, Shopping, Pool, Golf, Highway Access
Roof Type Shingle
Total Parking Spaces 2
Garage Yes
Building
Foundation Concrete Perimeter
Sewer Public Sewer
Water Public
Architectural Style Ranch
Schools
Elementary Schools Old Post
Middle Schools Wms
High Schools Whs
Others
Senior Community false
Acceptable Financing Contract
Listing Terms Contract
Read Less
Want to know what your home might be worth? Contact us for a FREE valuation!

Our team is ready to help you sell your home for the highest possible price ASAP
Bought with Patrick Geraghty • Berkshire Hathaway HomeServices Commonwealth Real Estate






