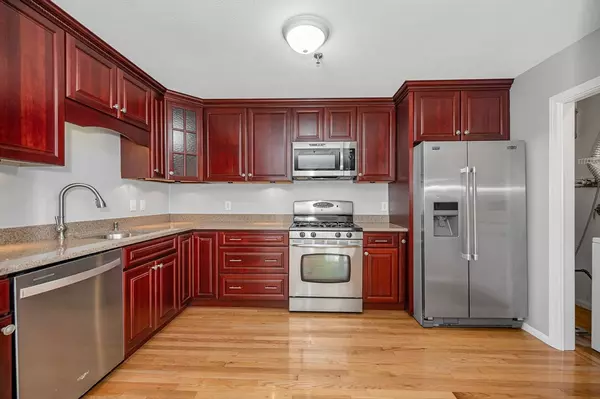$405,000
$399,000
1.5%For more information regarding the value of a property, please contact us for a free consultation.
13 Dallas Drive #109 Dracut, MA 01826
2 Beds
2 Baths
1,281 SqFt
Key Details
Sold Price $405,000
Property Type Condo
Sub Type Condominium
Listing Status Sold
Purchase Type For Sale
Square Footage 1,281 sqft
Price per Sqft $316
MLS Listing ID 73421778
Sold Date 10/21/25
Bedrooms 2
Full Baths 2
HOA Fees $350/mo
Year Built 1989
Annual Tax Amount $3,249
Tax Year 2025
Property Sub-Type Condominium
Property Description
*YOU MUST SEE* this 55+ community, Garden style condo that has been nicely updated and cared for. This unit is equipped with a new hot water tank and heating/air conditioning unit and has been freshly painted in a neutral color to match any decor. Hardwood flooring leads you through the kitchen, dining rm, living rm and your two bedrms. The kitchen has stainless steel appliances, updated cabinets with under cabinet lighting and granite countertops. This lovely unit is also equipped with it's own washer & dryer for your convenience. Spacious living room and dining room has sliders out to your private balcony overlooking the peaceful grounds. Primary bedrm has ensuite bath with a second bedrm for guests or your choice of uses. The 2nd full bath has tile flooring and a tub/shower unit. This appealing brick building is also equipped with an intercom and elevator directly from the garage. Come and take a look at this wonderful END UNIT with deeded parking spot right next to the elevator.
Location
State MA
County Middlesex
Zoning RES
Direction Mammoth Road to Dallas Drive
Rooms
Basement N
Primary Bedroom Level First
Dining Room Flooring - Hardwood, Lighting - Overhead
Kitchen Flooring - Hardwood, Countertops - Upgraded, Cabinets - Upgraded, Stainless Steel Appliances, Gas Stove
Interior
Heating Forced Air, Natural Gas
Cooling Central Air
Flooring Tile, Hardwood
Appliance Range, Dishwasher, Microwave, Refrigerator, Washer, Dryer
Laundry In Unit, Electric Dryer Hookup, Washer Hookup
Exterior
Exterior Feature Balcony
Garage Spaces 1.0
Community Features Public Transportation, Shopping, Tennis Court(s), Park, Golf, Medical Facility, University, Adult Community
Utilities Available for Gas Range, for Gas Oven, for Electric Dryer, Washer Hookup
Total Parking Spaces 2
Garage Yes
Building
Story 1
Sewer Public Sewer
Water Public
Others
Pets Allowed Yes w/ Restrictions
Senior Community true
Read Less
Want to know what your home might be worth? Contact us for a FREE valuation!

Our team is ready to help you sell your home for the highest possible price ASAP
Bought with Paul Brouillette • LAER Realty Partners






