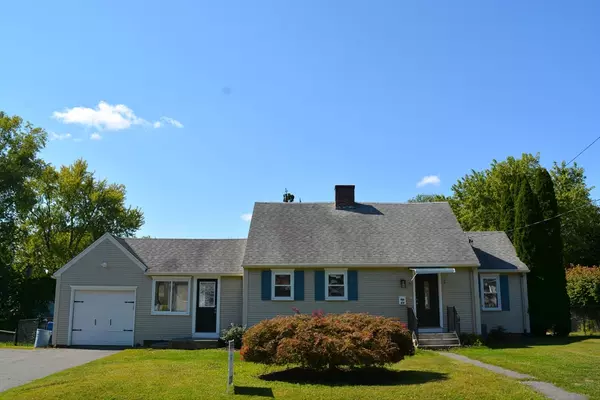$360,000
$364,900
1.3%For more information regarding the value of a property, please contact us for a free consultation.
69 Lancaster Avenue West Springfield, MA 01089
3 Beds
2 Baths
1,363 SqFt
Key Details
Sold Price $360,000
Property Type Single Family Home
Sub Type Single Family Residence
Listing Status Sold
Purchase Type For Sale
Square Footage 1,363 sqft
Price per Sqft $264
MLS Listing ID 73427378
Sold Date 10/21/25
Style Cape
Bedrooms 3
Full Baths 2
HOA Y/N false
Year Built 1963
Annual Tax Amount $4,003
Tax Year 2025
Lot Size 10,018 Sqft
Acres 0.23
Property Sub-Type Single Family Residence
Property Description
No time to remodel? NO NEED! Beautifully updated Cape in desirable Town location just steps from wonderful Mittineague Park for all your recreation & relaxing needs. Enter the sweet 3 season Sunroom, then into the rare and so pleasant front-facing Kitchen w/ all new cabinetry, flooring, gorgeous quartz counters & stainless appliances. Lovely Dining Rm w/ hardwood flooring open to Living Rm with handsome fireplace, ceiling fan, hardwood flooring and light filling picture window overlooking backyard. BRAND NEW first floor Full Bath w/ shower stall. First floor bedroom w/ 2 closets could also be your private office w/ exterior access -unique! Two updated Bedrooms on second floor also w/ hardwood flooring, and another brand new Full Bath w/ tub & shower. Upscale recessed lighting throughout the home. Motion lights in closets! VERY VALUABLE updates include new 200amp electric service, new plumbing, new low slope roofing & decking on dormer - WOW. BE the LUCKY buyer of this HOME SWEET HOME!
Location
State MA
County Hampden
Zoning RA-2
Direction Off Rte 20 near Mittineague Park entrance.
Rooms
Basement Full, Partially Finished, Interior Entry, Bulkhead, Sump Pump, Concrete
Primary Bedroom Level First
Dining Room Flooring - Hardwood, Open Floorplan
Kitchen Flooring - Laminate, Countertops - Stone/Granite/Solid, Cabinets - Upgraded, Recessed Lighting, Remodeled, Stainless Steel Appliances, Breezeway
Interior
Interior Features Recessed Lighting, Sun Room, Play Room
Heating Central, Forced Air, Natural Gas
Cooling Central Air
Flooring Wood, Laminate, Concrete
Fireplaces Number 1
Fireplaces Type Living Room
Appliance Gas Water Heater, Water Heater, Range, Dishwasher, Disposal, Refrigerator, Washer, Dryer
Laundry In Basement, Electric Dryer Hookup, Washer Hookup
Exterior
Exterior Feature Patio, Rain Gutters, Screens, Fenced Yard
Garage Spaces 1.0
Fence Fenced
Community Features Public Transportation, Tennis Court(s), Park, Walk/Jog Trails
Utilities Available for Electric Range, for Electric Dryer, Washer Hookup
Roof Type Shingle
Total Parking Spaces 5
Garage Yes
Building
Lot Description Level
Foundation Block
Sewer Public Sewer
Water Public
Architectural Style Cape
Others
Senior Community false
Read Less
Want to know what your home might be worth? Contact us for a FREE valuation!

Our team is ready to help you sell your home for the highest possible price ASAP
Bought with Victor Pina • Century 21 North East






