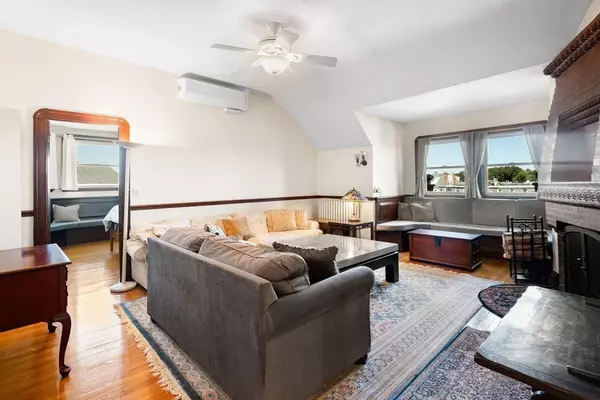$515,000
$525,000
1.9%For more information regarding the value of a property, please contact us for a free consultation.
14 Whitby Terrace #3 Boston, MA 02125
2 Beds
1 Bath
1,488 SqFt
Key Details
Sold Price $515,000
Property Type Condo
Sub Type Condominium
Listing Status Sold
Purchase Type For Sale
Square Footage 1,488 sqft
Price per Sqft $346
MLS Listing ID 73428952
Sold Date 10/17/25
Bedrooms 2
Full Baths 1
HOA Fees $194/mo
Year Built 1900
Annual Tax Amount $6,649
Tax Year 2025
Lot Size 1,306 Sqft
Acres 0.03
Property Sub-Type Condominium
Property Description
Nestled at the end of a quiet dead-end street, you'll find this truly spectacular, oversized top-floor home. Once the grand ballroom of a converted Victorian mansion, this unique 2-bed, 1-bath condo spans 1,488 sq ft and blends historic charm with modern updates. Original woodwork, soaring ceilings, and deep closets complement newer windows, roof, central AC, and siding updates. The open layout features built-in banquette seating in the dining area and a beautifully preserved butler's pantry. Enjoy the shared, meticulously manicured garden — an urban oasis just steps from your door. Deeded parking and in-building laundry complete this rare offering. A true Dorchester gem with incredible potential for end-users and developers alike to add personal touches and elevate it to the next level. Conveniently located less than 0.5 mile to the Savin Hill MBTA T stop as well as nearby restaurants and local shops.
Location
State MA
County Suffolk
Area Dorchester'S Savin Hill
Zoning CD
Direction Pleasant St & Whitby Terrace
Rooms
Basement Y
Interior
Heating Baseboard
Cooling Central Air, Ductless
Flooring Wood
Fireplaces Number 1
Appliance Range, Dishwasher, Microwave, Refrigerator, Freezer, Washer, Dryer
Laundry In Building
Exterior
Community Features Public Transportation, Shopping, Tennis Court(s), Park, Walk/Jog Trails, Golf, Laundromat, Bike Path, Conservation Area, Highway Access, House of Worship, Marina, Private School, Public School, T-Station, University
Utilities Available for Gas Range, for Gas Oven
Total Parking Spaces 1
Garage No
Building
Story 1
Sewer Public Sewer
Water Public
Others
Pets Allowed Yes
Senior Community false
Read Less
Want to know what your home might be worth? Contact us for a FREE valuation!

Our team is ready to help you sell your home for the highest possible price ASAP
Bought with Kimberly Dalton • eXp Realty






