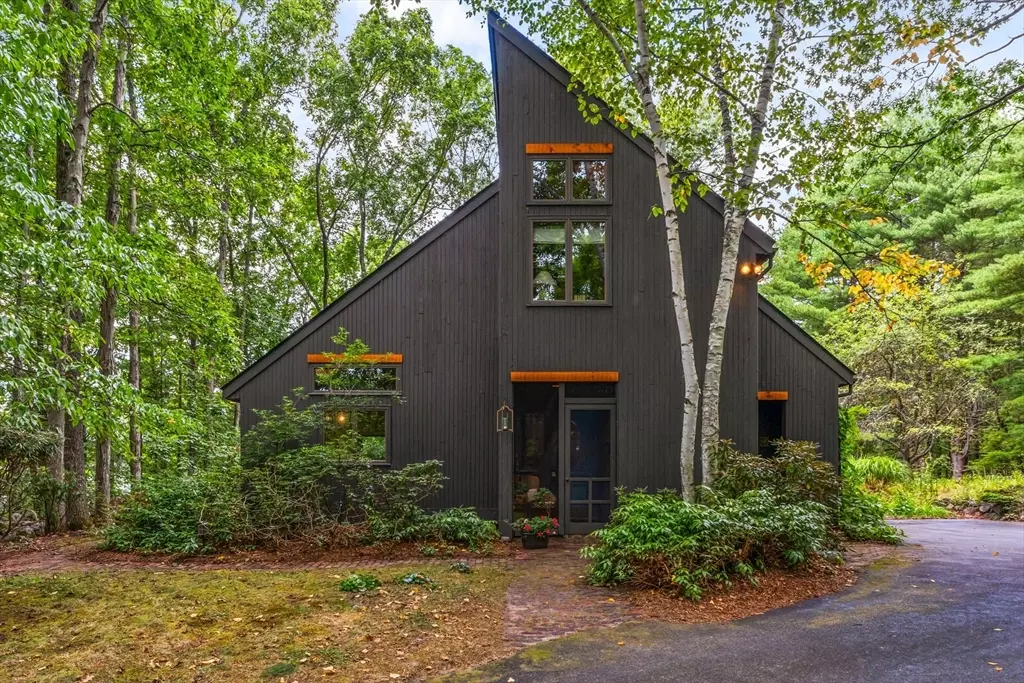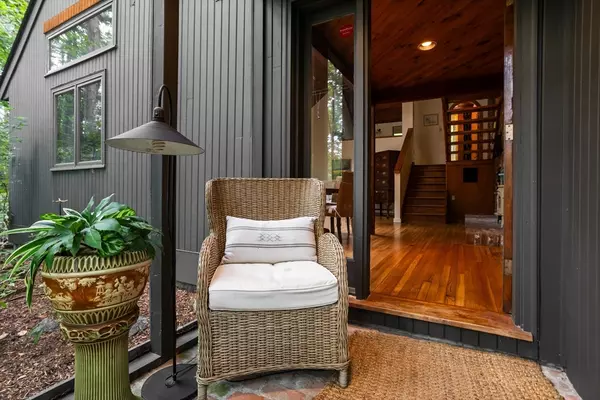$555,000
$530,000
4.7%For more information regarding the value of a property, please contact us for a free consultation.
109 Pond St Dunstable, MA 01827
3 Beds
1 Bath
1,708 SqFt
Key Details
Sold Price $555,000
Property Type Single Family Home
Sub Type Single Family Residence
Listing Status Sold
Purchase Type For Sale
Square Footage 1,708 sqft
Price per Sqft $324
MLS Listing ID 73423114
Sold Date 10/15/25
Style Contemporary
Bedrooms 3
Full Baths 1
HOA Y/N false
Year Built 1983
Annual Tax Amount $6,230
Tax Year 2025
Lot Size 2.300 Acres
Acres 2.3
Property Sub-Type Single Family Residence
Property Description
Presenting 109 Pond St! Quality craftsmanship & character abound in this standout Dunstable gem! Set back from the road, the home offers a tranquil escape yet is close to downtown Dunstable and minutes from Route 3. Refinished hardwood floors, engraved wood trim, arched doors, unique architectural details at every turn! First floor includes laundry and pantry. An open floor plan with soaring ceiling & 3 skylights is perfect for entertaining. The kitchen boasts granite countertops, new stove & hardwood floors. A fireplace & wood burning stove complete the area. Sliding glass doors seamlessly connect to the outdoor deck, perfect for morning coffee. Upstairs has 3 bedrooms, full bath with a cathedral ceiling, skylight & separate sauna room! The primary bedroom has a large closet and extra area suitable for a desk or reading nook. Added bonuses include an 8-year young metal roof, exterior painting in 2024 and low maintenance yard. Don't miss the chance to see this stunning property!
Location
State MA
County Middlesex
Zoning Res
Direction Rt 113 to Pond St
Rooms
Basement Partial
Primary Bedroom Level Third
Interior
Heating Electric Baseboard, Wood Stove
Cooling None
Flooring Wood, Carpet
Fireplaces Number 1
Appliance Electric Water Heater, Range, Dishwasher, Refrigerator
Laundry First Floor, Electric Dryer Hookup, Washer Hookup
Exterior
Exterior Feature Deck - Wood
Community Features Shopping, Pool, Tennis Court(s), Park, Walk/Jog Trails, Bike Path, Conservation Area, Highway Access, House of Worship, Public School
Utilities Available for Electric Range, for Electric Oven, for Electric Dryer, Washer Hookup
Roof Type Metal
Total Parking Spaces 3
Garage No
Building
Lot Description Wooded
Foundation Concrete Perimeter
Sewer Private Sewer
Water Private
Architectural Style Contemporary
Others
Senior Community false
Read Less
Want to know what your home might be worth? Contact us for a FREE valuation!

Our team is ready to help you sell your home for the highest possible price ASAP
Bought with Brittany Reidy • Coldwell Banker Realty






