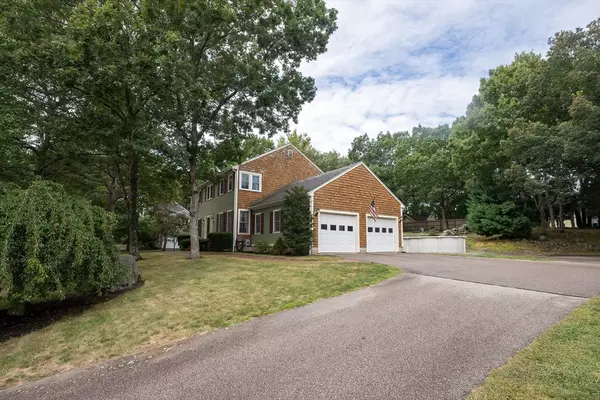$775,000
$779,900
0.6%For more information regarding the value of a property, please contact us for a free consultation.
12 Morningside Rd Plainville, MA 02762
4 Beds
2.5 Baths
2,907 SqFt
Key Details
Sold Price $775,000
Property Type Single Family Home
Sub Type Single Family Residence
Listing Status Sold
Purchase Type For Sale
Square Footage 2,907 sqft
Price per Sqft $266
MLS Listing ID 73424645
Sold Date 10/09/25
Style Colonial
Bedrooms 4
Full Baths 2
Half Baths 1
HOA Y/N false
Year Built 1995
Annual Tax Amount $7,513
Tax Year 2025
Lot Size 0.700 Acres
Acres 0.7
Property Sub-Type Single Family Residence
Property Description
Tucked away in a fantastic cul-de-sac neighborhood, this 4-bedroom, 2½-bath Colonial offers space, comfort, and convenience. The welcoming layout features generous living areas filled with natural light, perfect for both everyday living and entertaining. A beautifully finished basement expands your options for a playroom, home office, or media space. Step outside to a large yard designed for fun and relaxation, complete with an above-ground pool and plenty of room for gatherings. Upstairs, four spacious bedrooms provide comfort and flexibility for family and guests. The home blends suburban tranquility with unbeatable convenience—close to shopping, schools, dining, and commuter routes. With its inviting setting, functional design, and sought-after location, this property is an ideal opportunity for those looking to combine lifestyle and value. Heating and Central Air systems are 7 years new!!
Location
State MA
County Norfolk
Zoning res
Direction Messenger St to Landau to Morningside
Rooms
Basement Full, Finished, Interior Entry
Primary Bedroom Level Second
Interior
Interior Features Bonus Room
Heating Forced Air, Natural Gas
Cooling Central Air
Flooring Tile, Carpet, Hardwood
Fireplaces Number 1
Appliance Gas Water Heater, Range, Dishwasher, Microwave
Laundry First Floor, Electric Dryer Hookup
Exterior
Exterior Feature Porch, Deck, Deck - Composite, Pool - Above Ground, Storage
Garage Spaces 2.0
Pool Above Ground
Community Features Public Transportation, Shopping, Pool, Park, Walk/Jog Trails, Stable(s), Golf, Medical Facility, Laundromat, Conservation Area, Highway Access, House of Worship, Public School, T-Station
Utilities Available for Electric Range, for Electric Oven, for Electric Dryer
Roof Type Shingle
Total Parking Spaces 8
Garage Yes
Private Pool true
Building
Lot Description Cul-De-Sac, Cleared
Foundation Concrete Perimeter
Sewer Public Sewer
Water Public
Architectural Style Colonial
Others
Senior Community false
Read Less
Want to know what your home might be worth? Contact us for a FREE valuation!

Our team is ready to help you sell your home for the highest possible price ASAP
Bought with Julie Etter Team • Berkshire Hathaway HomeServices Evolution Properties






