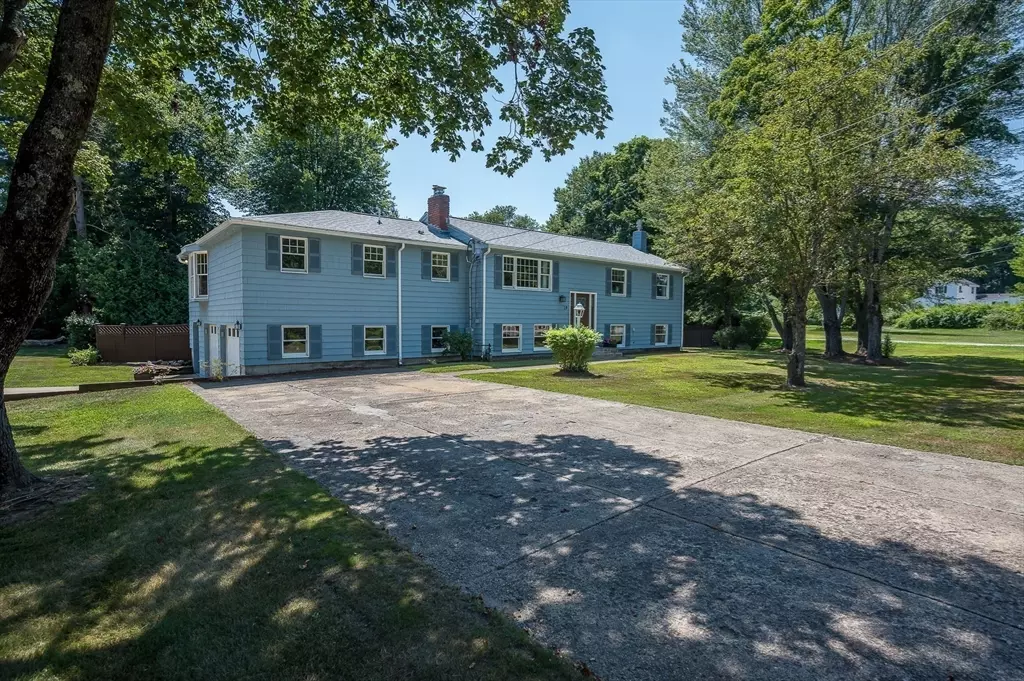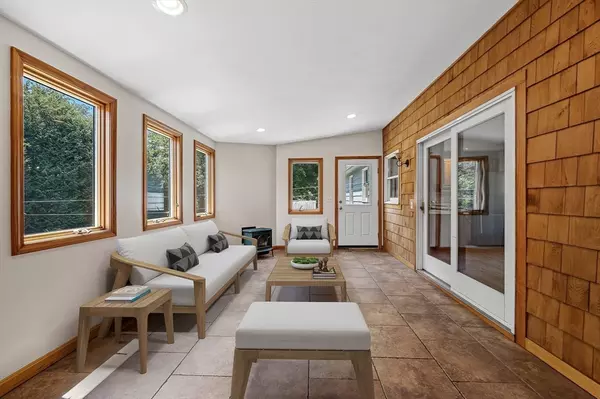$649,000
$649,000
For more information regarding the value of a property, please contact us for a free consultation.
19 Village St Medway, MA 02053
4 Beds
2 Baths
2,674 SqFt
Key Details
Sold Price $649,000
Property Type Single Family Home
Sub Type Single Family Residence
Listing Status Sold
Purchase Type For Sale
Square Footage 2,674 sqft
Price per Sqft $242
MLS Listing ID 73408919
Sold Date 10/01/25
Style Raised Ranch
Bedrooms 4
Full Baths 2
HOA Y/N false
Year Built 1966
Annual Tax Amount $7,540
Tax Year 2025
Lot Size 0.520 Acres
Acres 0.52
Property Sub-Type Single Family Residence
Property Description
Welcome Home! This well maintained & oversized raised ranch offers incredible space & versatility. The updated kitchen features quartz countertops, SS appliances & an eat-in dining that opens to an expansive addition w/ family/dining area & adjacent primary suite w/ a full bath offering flexibility to serve as an in-law suite. A 2nd living room w/ a working FP, 3 more bedrooms & another full bath complete the main level. Additional amenities include a heated 3 season sunroom w/ tile flooring & direct access to the outdoors, partially finished lower level w/ laundry & workshop, 2 garages & storage space, level 1/2 acre lot w/ fenced yard, garden, shed & 2 driveways offering abundant parking. New owners will appreciate central air, new roof (2022), updated electric panel (2023), new water heater (2024), & furnace (approx 2021). Conveniently located w/ easy access to I-495 (about 10 mins away) & commuter rail options in both Norfolk & Franklin.
Location
State MA
County Norfolk
Zoning ARII
Direction Use GPS
Rooms
Family Room Closet, Flooring - Stone/Ceramic Tile, Window(s) - Bay/Bow/Box, Exterior Access, Open Floorplan, Recessed Lighting, Slider
Basement Full, Partially Finished, Garage Access
Primary Bedroom Level First
Kitchen Flooring - Laminate, Dining Area, Countertops - Stone/Granite/Solid, Slider, Peninsula
Interior
Interior Features Walk-In Closet(s), Slider, Bonus Room, Sun Room
Heating Forced Air, Natural Gas
Cooling Central Air
Flooring Wood, Tile, Carpet, Laminate, Flooring - Wood, Flooring - Stone/Ceramic Tile
Fireplaces Number 1
Fireplaces Type Living Room
Appliance Range, Dishwasher, Refrigerator, Washer, Dryer, Gas Cooktop
Laundry In Basement
Exterior
Exterior Feature Porch - Enclosed, Rain Gutters, Storage, Fenced Yard, Garden
Garage Spaces 2.0
Fence Fenced
Community Features Shopping, Park, Walk/Jog Trails, Conservation Area, T-Station
Roof Type Shingle
Total Parking Spaces 12
Garage Yes
Building
Lot Description Corner Lot, Level
Foundation Concrete Perimeter
Sewer Public Sewer
Water Public
Architectural Style Raised Ranch
Others
Senior Community false
Read Less
Want to know what your home might be worth? Contact us for a FREE valuation!

Our team is ready to help you sell your home for the highest possible price ASAP
Bought with Jonathan Viciere • Thumbprint Realty, LLC






