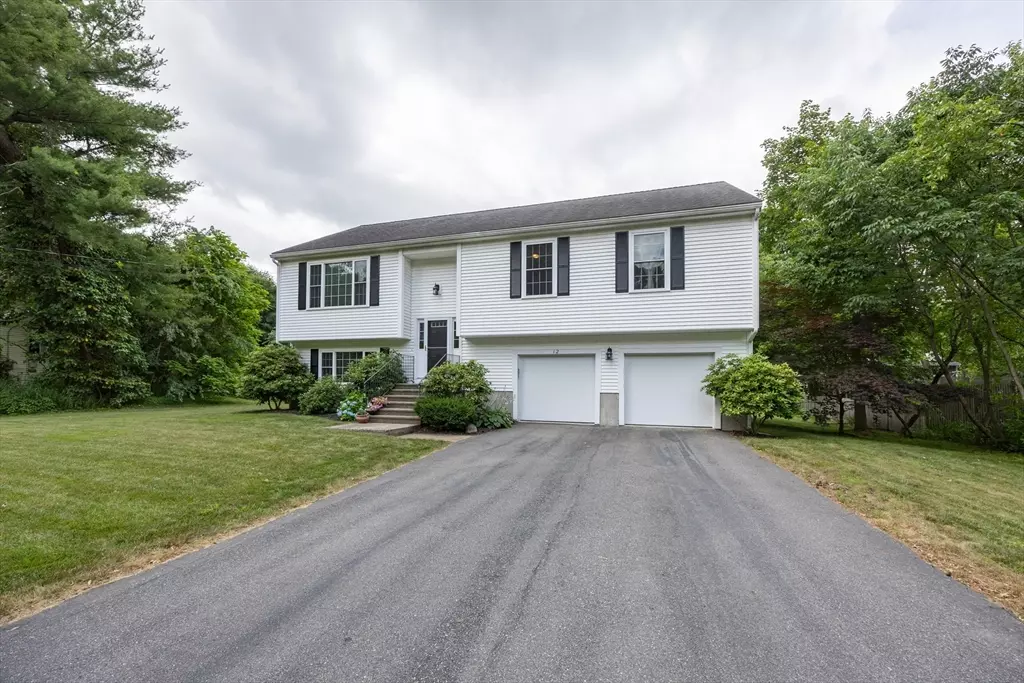$810,000
$770,000
5.2%For more information regarding the value of a property, please contact us for a free consultation.
12 Windsor Drive Ashland, MA 01721
3 Beds
3 Baths
2,128 SqFt
Key Details
Sold Price $810,000
Property Type Single Family Home
Sub Type Single Family Residence
Listing Status Sold
Purchase Type For Sale
Square Footage 2,128 sqft
Price per Sqft $380
MLS Listing ID 73403859
Sold Date 09/29/25
Style Raised Ranch
Bedrooms 3
Full Baths 3
HOA Y/N false
Year Built 2009
Annual Tax Amount $9,468
Tax Year 2025
Lot Size 0.340 Acres
Acres 0.34
Property Sub-Type Single Family Residence
Property Description
Beautifully maintained split-level home built in 2009, offering a modern layout in terrific location. The main level features hardwood floors, high ceilings, abundant natural sunlight and an open floor plan. The bright & cheery kitchen offers granite counters, center island, newer cabinets and refrigerator. The large living room with propane fireplace opens to the dining room with tray ceiling and sliders to the deck overlooking a tree-lined yard. Down the hall are generously sized bedrooms and full bath providing comfort for all, including a primary suite with its own private bathroom. Nicely finished, walk-out lower for multi-purpose uses with sliders leading to a covered patio. Engineered wood flooring, mini-split (2021) and full bath with laundry. This home is tastefully updated with neutral paint colors and contemporary light fixtures. Oversized 2 car garage, hot water tank 2019 and owned Solar Array panels generating a larger amount of power for long term electric savings.
Location
State MA
County Middlesex
Zoning R1
Direction Eliot Street to Sheffield Drive then left onto Windsor Drive
Rooms
Family Room Exterior Access, Slider, Flooring - Engineered Hardwood
Basement Full, Finished, Walk-Out Access, Interior Entry, Garage Access
Primary Bedroom Level First
Dining Room Flooring - Hardwood, Deck - Exterior, Exterior Access, Slider, Wainscoting, Tray Ceiling(s)
Kitchen Flooring - Hardwood, Pantry, Countertops - Stone/Granite/Solid, Kitchen Island, Cabinets - Upgraded
Interior
Interior Features High Speed Internet
Heating Central, Forced Air, Oil, Ductless
Cooling Central Air, Ductless
Flooring Tile, Laminate, Hardwood
Fireplaces Number 1
Fireplaces Type Living Room
Appliance Electric Water Heater, Range, Dishwasher, Microwave, Refrigerator
Laundry Bathroom - Full, Flooring - Stone/Ceramic Tile, In Basement, Electric Dryer Hookup, Washer Hookup
Exterior
Exterior Feature Deck - Wood, Patio, Rain Gutters, Storage
Garage Spaces 2.0
Community Features Public Transportation, Shopping, Park, Walk/Jog Trails, Highway Access, Public School, T-Station
Utilities Available for Electric Range, for Electric Oven, for Electric Dryer, Washer Hookup
Roof Type Shingle
Total Parking Spaces 6
Garage Yes
Building
Lot Description Wooded, Easements, Level
Foundation Concrete Perimeter
Sewer Public Sewer
Water Public
Architectural Style Raised Ranch
Others
Senior Community false
Acceptable Financing Contract
Listing Terms Contract
Read Less
Want to know what your home might be worth? Contact us for a FREE valuation!

Our team is ready to help you sell your home for the highest possible price ASAP
Bought with Emily Wu • Keller Williams Realty Boston Northwest






