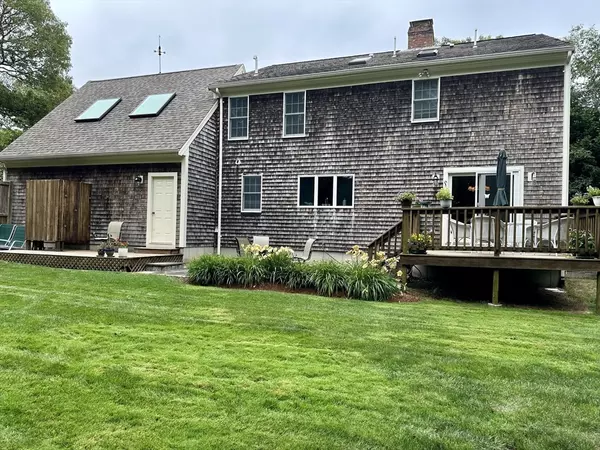$975,000
$998,000
2.3%For more information regarding the value of a property, please contact us for a free consultation.
19 Windward Walk Harwich, MA 02646
4 Beds
2.5 Baths
2,221 SqFt
Key Details
Sold Price $975,000
Property Type Single Family Home
Sub Type Single Family Residence
Listing Status Sold
Purchase Type For Sale
Square Footage 2,221 sqft
Price per Sqft $438
Subdivision Ridgeport
MLS Listing ID 73368763
Sold Date 09/29/25
Style Cape
Bedrooms 4
Full Baths 2
Half Baths 1
HOA Fees $33/ann
HOA Y/N true
Year Built 1997
Annual Tax Amount $5,945
Tax Year 2025
Lot Size 0.260 Acres
Acres 0.26
Property Sub-Type Single Family Residence
Property Description
Why not live at the Cape? This is the home that you've dreamt about and worked so hard to earn! Beautifully maintained and in a neighborhood of homes reflecting pride of ownership. Perfectly sized to accommodate retirement, as well as three generations of family during summer and holiday weekends. Located on a cul-de-sac in Harwich Port's Ridgeport neighborhood, the home is near Saquatucket & Wychmere Harbors, Bank St and Red River Beaches, downtown Harwich Port, library, Brooks Park. A custom paver front walk leads to a welcoming granite stoop. A 2-car garage protects from sun and elements. Bright and open first flr with hardwood for kitchen, dining, and TV but also a private study, half bath and laundry. Up to four bedrooms and two full baths with skylights on the 2nd flr. Primary with cathedral ceilings and hand-painted sea scape wall murals. The rear deck looks over a secluded, level grassy yard, stone patio and 2nd deck with shower. Cntrl A/C. Irrig. Alarm. Custom Elfa shelving.
Location
State MA
County Barnstable
Area Harwichport
Zoning R
Direction Rt 28 to Gorham. R on Oliver Snow. L on Ridgeport OR Chatham Rd to Long to Oliver Snow to Ridgeport.
Rooms
Basement Full, Interior Entry, Bulkhead, Concrete, Unfinished
Primary Bedroom Level Second
Dining Room Flooring - Hardwood, Window(s) - Picture, Exterior Access, Open Floorplan, Slider
Kitchen Flooring - Hardwood, Window(s) - Picture, Dining Area, Pantry, Breakfast Bar / Nook, Exterior Access, Open Floorplan, Recessed Lighting, Slider
Interior
Interior Features Closet, Home Office, Internet Available - Broadband
Heating Forced Air, Oil
Cooling Central Air
Flooring Tile, Carpet, Hardwood, Flooring - Wall to Wall Carpet
Fireplaces Number 1
Fireplaces Type Living Room
Appliance Electric Water Heater, Water Heater, Range, Dishwasher, Microwave, Refrigerator, Washer, Dryer, Plumbed For Ice Maker
Laundry Flooring - Stone/Ceramic Tile, Electric Dryer Hookup, Washer Hookup, Lighting - Overhead, First Floor
Exterior
Exterior Feature Deck - Wood, Patio, Rain Gutters, Professional Landscaping, Sprinkler System, Screens, Outdoor Shower
Garage Spaces 2.0
Community Features Shopping, Tennis Court(s), Park, Walk/Jog Trails, Golf, Bike Path, Conservation Area, House of Worship, Marina, Public School
Utilities Available for Electric Range, for Electric Dryer, Washer Hookup, Icemaker Connection
Waterfront Description Ocean,1 to 2 Mile To Beach,Beach Ownership(Public)
Roof Type Shingle
Total Parking Spaces 6
Garage Yes
Building
Lot Description Cul-De-Sac
Foundation Concrete Perimeter
Sewer Private Sewer
Water Public
Architectural Style Cape
Others
Senior Community false
Read Less
Want to know what your home might be worth? Contact us for a FREE valuation!

Our team is ready to help you sell your home for the highest possible price ASAP
Bought with Amy Brady • William Raveis Harwich Port






