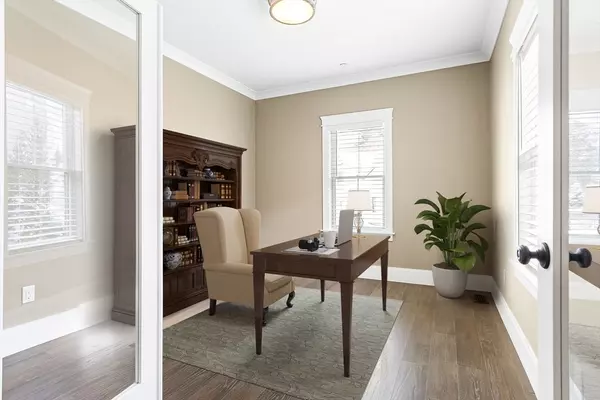$1,004,500
$1,050,000
4.3%For more information regarding the value of a property, please contact us for a free consultation.
30 Southfield Ln #30 Sherborn, MA 01770
3 Beds
3 Baths
3,600 SqFt
Key Details
Sold Price $1,004,500
Property Type Condo
Sub Type Condominium
Listing Status Sold
Purchase Type For Sale
Square Footage 3,600 sqft
Price per Sqft $279
MLS Listing ID 73370742
Sold Date 09/24/25
Bedrooms 3
Full Baths 2
Half Baths 2
HOA Fees $548/mo
Year Built 2019
Annual Tax Amount $17,298
Tax Year 2025
Property Sub-Type Condominium
Property Description
Nestled in a tranquil cul-de-sac, this newly built, meticulously designed end unit townhouse offers a rare chance to own in sought-after Sherborn—renowned for its top-rated schools and timeless New England charm. Backing onto scenic conservation land, this stunning home spans three finished levels and features 3 bedrooms, 2 full and 2 half baths, GAS heat, private study, sun-filled walk-out lower level with bonus space, half bath, storage, and workshop. The open-concept main floor is anchored by a chef's kitchen with quartz counters, custom cabinets, GAS stove, barn door pantry, and a large center island, seamlessly connecting to the dining and living areas. Step out onto your private deck and take in peaceful wooded views. With a dramatic 2-story foyer, wide-plank hardwood floors, gas fire place and curated designer finishes throughout, this home offers modern comfort in a charming professionally managed community—near shops, schools, and trails. This Sherborn gem is a must see!
Location
State MA
County Middlesex
Zoning RB
Direction Route 16 to Southfield Lane
Rooms
Basement Y
Primary Bedroom Level Second
Dining Room Flooring - Hardwood, Flooring - Wood, Deck - Exterior, Exterior Access, Open Floorplan, Recessed Lighting, Lighting - Overhead
Kitchen Flooring - Wood, Pantry, Countertops - Stone/Granite/Solid, Kitchen Island, Cabinets - Upgraded, Recessed Lighting, Stainless Steel Appliances, Gas Stove, Lighting - Pendant
Interior
Interior Features Lighting - Overhead, Closet - Double, Decorative Molding, Bathroom - Half, Lighting - Sconce, Open Floorplan, Recessed Lighting, Storage, Mud Room, Office, Bathroom, Great Room
Heating Natural Gas
Cooling Central Air
Flooring Tile, Vinyl, Carpet, Engineered Hardwood, Flooring - Hardwood, Flooring - Stone/Ceramic Tile
Fireplaces Number 1
Fireplaces Type Living Room
Appliance Range, Dishwasher, Microwave, Refrigerator, Washer, Dryer, Range Hood, Plumbed For Ice Maker
Laundry Electric Dryer Hookup, Washer Hookup, Lighting - Overhead, Second Floor, In Unit
Exterior
Exterior Feature Porch, Deck - Composite, Rain Gutters, Professional Landscaping, Sprinkler System, Stone Wall
Garage Spaces 2.0
Community Features Shopping, Tennis Court(s), Park, Walk/Jog Trails, Stable(s), Conservation Area, House of Worship, Public School
Utilities Available for Gas Range, for Gas Oven, for Electric Dryer, Washer Hookup, Icemaker Connection
Waterfront Description Lake/Pond,Beach Ownership(Other (See Remarks))
Roof Type Shingle
Total Parking Spaces 4
Garage Yes
Building
Story 3
Sewer Private Sewer
Water Private, Other
Schools
Elementary Schools Pine Hill
Middle Schools Dover-Sherborn
High Schools Dover-Sherborn
Others
Senior Community false
Read Less
Want to know what your home might be worth? Contact us for a FREE valuation!

Our team is ready to help you sell your home for the highest possible price ASAP
Bought with Donna M. Vona • Berkshire Hathaway HomeServices Commonwealth Real Estate






