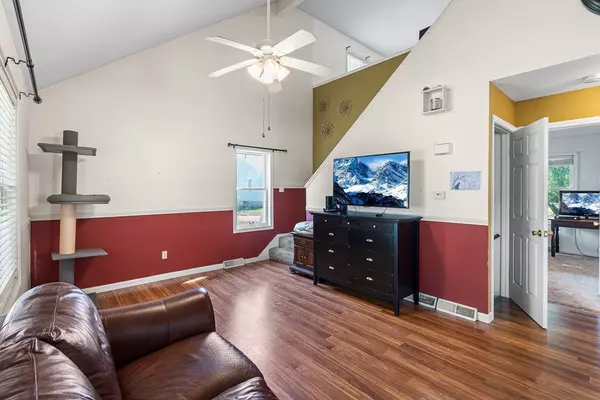$283,000
$289,000
2.1%For more information regarding the value of a property, please contact us for a free consultation.
67 Richmond Way #67 Chicopee, MA 01022
2 Beds
2 Baths
1,308 SqFt
Key Details
Sold Price $283,000
Property Type Condo
Sub Type Condominium
Listing Status Sold
Purchase Type For Sale
Square Footage 1,308 sqft
Price per Sqft $216
MLS Listing ID 73420352
Sold Date 09/26/25
Bedrooms 2
Full Baths 2
HOA Fees $250/mo
Year Built 2002
Annual Tax Amount $4,016
Tax Year 2025
Property Sub-Type Condominium
Property Description
Welcome to 67 Richmond Way, a beautifully maintained free-standing condo offering the perfect blend of comfort and convenience. This like-new home features an open floor plan that seamlessly connects the spacious living and dining areas. The kitchen flows easily for entertaining, while the large suite provides generous space and comfort. A first-floor laundry adds ease to daily living. The newly finished lower level offers versatile bonus space, ideal for gatherings, hobbies, or a home office. Enjoy the oversized one-car garage with additional storage and step outside to an expansive private patio, perfect for outdoor relaxation or dining. With its excellent location and exceptional condition, this home truly delivers carefree living at its best. Don't miss the chance to see this special property—schedule your showing today!
Location
State MA
County Hampden
Zoning 217
Direction Use Gps
Rooms
Basement Y
Primary Bedroom Level Second
Dining Room Flooring - Wood, Open Floorplan, Lighting - Overhead
Kitchen Vaulted Ceiling(s), Flooring - Wood, Countertops - Stone/Granite/Solid, Open Floorplan, Stainless Steel Appliances, Peninsula, Lighting - Overhead
Interior
Interior Features Lighting - Overhead, Bonus Room
Heating Forced Air, Natural Gas
Cooling Central Air
Flooring Flooring - Wall to Wall Carpet
Appliance Range, Microwave, Freezer, ENERGY STAR Qualified Refrigerator, ENERGY STAR Qualified Dryer, ENERGY STAR Qualified Dishwasher, ENERGY STAR Qualified Washer, Oven, Other
Laundry Electric Dryer Hookup, Washer Hookup, First Floor
Exterior
Exterior Feature Patio
Garage Spaces 1.0
Community Features Public Transportation, Shopping
Roof Type Shingle
Total Parking Spaces 3
Garage Yes
Building
Story 2
Sewer Public Sewer
Water Public
Others
Senior Community false
Read Less
Want to know what your home might be worth? Contact us for a FREE valuation!

Our team is ready to help you sell your home for the highest possible price ASAP
Bought with Lorrie Kasak Adamczyk • Kathy M. Paul Real Estate






