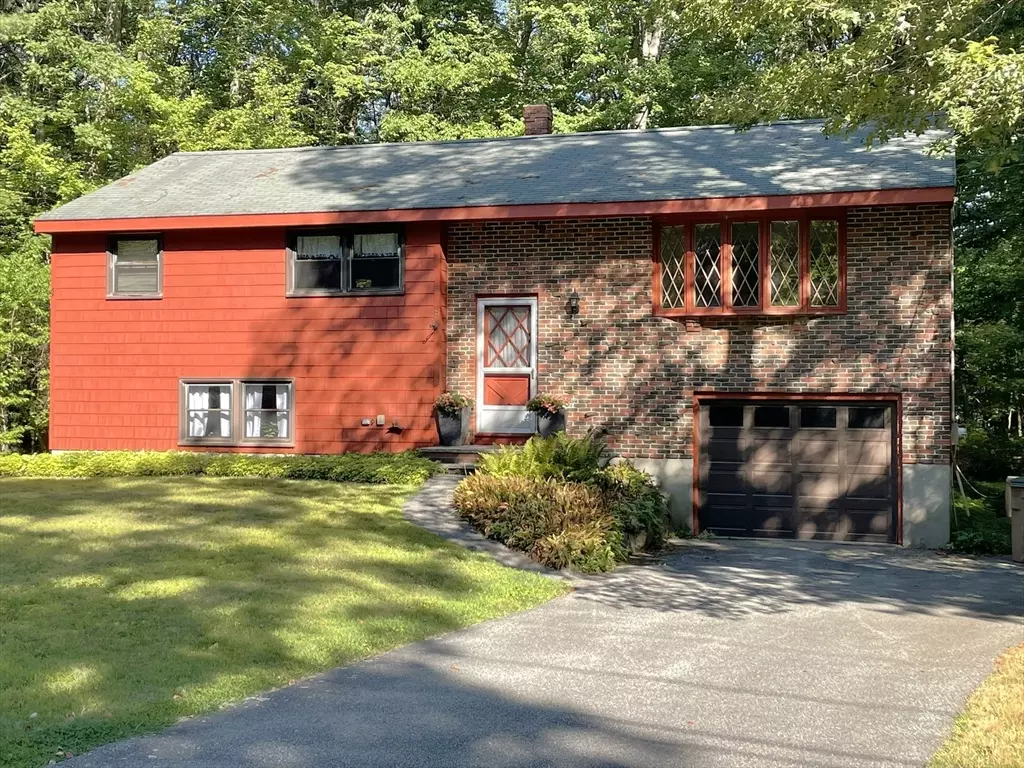$575,000
$544,900
5.5%For more information regarding the value of a property, please contact us for a free consultation.
8 Wood Dr Atkinson, NH 03811
3 Beds
2.5 Baths
1,774 SqFt
Key Details
Sold Price $575,000
Property Type Single Family Home
Sub Type Single Family Residence
Listing Status Sold
Purchase Type For Sale
Square Footage 1,774 sqft
Price per Sqft $324
MLS Listing ID 73421576
Sold Date 09/26/25
Style Raised Ranch,Split Entry
Bedrooms 3
Full Baths 2
Half Baths 1
HOA Y/N false
Year Built 1966
Annual Tax Amount $5,385
Tax Year 2024
Lot Size 1.000 Acres
Acres 1.0
Property Sub-Type Single Family Residence
Property Description
Welcome to this well-loved split-entry home in Atkinson, NH. Built in 1966, it offers timeless charm, solid construction, and wonderful potential formodern updates. With 3 bedrooms, 1 full bath, and a half bath on the main living level and a large family or entertainment room, guest room, and three-quarter bath inthe finished basement area, there's plenty of space to meet today's lifestyle needs. There is also a one-car garage for convenience. Enjoy the porch or summer eveningson the deck, looking over a level yard perfect for gatherings, gardening, or play. An on-demand generator provides added peace of mind. Priced well below neighboringupdated homes, this property presents an exciting opportunity to make it your own while enjoying a welcoming neighborhood setting. A perfect place to bring your visionto life and create years of happy memories.
Location
State NH
County Rockingham
Zoning TR-2 R
Direction Main St to Sawyer to Summit to left on Wood Drive. House on Right.
Rooms
Basement Full, Partially Finished, Walk-Out Access, Interior Entry, Garage Access, Concrete, Unfinished
Primary Bedroom Level First
Interior
Interior Features Wet Bar
Heating Baseboard, Oil
Cooling Window Unit(s)
Flooring Wood, Vinyl, Carpet, Laminate
Appliance Water Heater, Tankless Water Heater, Range, Dishwasher, Microwave, Refrigerator, Washer, Dryer
Laundry In Basement, Electric Dryer Hookup, Washer Hookup
Exterior
Exterior Feature Porch, Porch - Enclosed, Deck, Deck - Wood, Screens
Garage Spaces 1.0
Community Features Shopping, Golf, Public School
Utilities Available for Electric Range, for Electric Dryer, Washer Hookup
Roof Type Shingle
Total Parking Spaces 4
Garage Yes
Building
Lot Description Level
Foundation Concrete Perimeter
Sewer Private Sewer
Water Public
Architectural Style Raised Ranch, Split Entry
Schools
Elementary Schools Atkinson Academy
Middle Schools Timberlane Regional
High Schools Timberlane Regional
Others
Senior Community false
Acceptable Financing Estate Sale
Listing Terms Estate Sale
Read Less
Want to know what your home might be worth? Contact us for a FREE valuation!

Our team is ready to help you sell your home for the highest possible price ASAP
Bought with Vickie Gallant • Cameron Prestige - Amesbury






