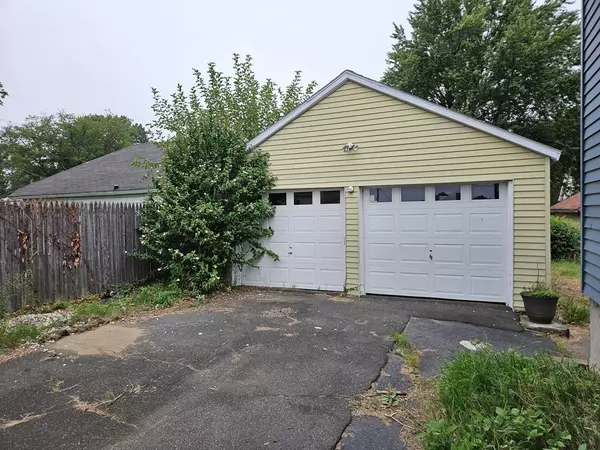$173,000
$190,000
8.9%For more information regarding the value of a property, please contact us for a free consultation.
12 Stebbins Street Chicopee, MA 01020
2 Beds
1 Bath
770 SqFt
Key Details
Sold Price $173,000
Property Type Single Family Home
Sub Type Single Family Residence
Listing Status Sold
Purchase Type For Sale
Square Footage 770 sqft
Price per Sqft $224
MLS Listing ID 73415398
Sold Date 09/25/25
Style Bungalow
Bedrooms 2
Full Baths 1
HOA Y/N false
Year Built 1940
Annual Tax Amount $2,749
Tax Year 2025
Lot Size 8,276 Sqft
Acres 0.19
Property Sub-Type Single Family Residence
Property Description
INVESTORS- chance to RENOVATE of FLIP & turn a profit! Located in the HEART OF ALDENVILLE. Home has GREAT POTENTIAL! Features include an Eat-in kitchen w/ wood cabinets, stainless steel refrigerator, & electric stove, Bright living room w/ bow window & built-ins. A set of french doors leading to the main bedroom which has 2 closets & access to the deck (needs work) overlooking back yard. There is a Home Office which is currently used as first-floor laundry & leads to the back bedroom. Some windows have already been replaced. In the daylight accessible basement, you'll find that mechanically, the home has circuit breakers, a newer oil tank & opportunity for finishing more space & options for another bathroom. * BONUS - a HUGE detached 2- car garage, partly fenced yard & an overall setting way off the road offers a savvy Buyer a INVESTMENT OPPORTUNITY that won't last long. Property will sell in AS-IS condition.- NOT FHA or VA candidate- CASH SALE is Best! Buyers Agts- See firm remarks
Location
State MA
County Hampden
Area Aldenville
Zoning Public Rec
Direction Off of Dale Street- GPS Friendly
Rooms
Basement Full, Walk-Out Access, Interior Entry, Concrete
Primary Bedroom Level First
Kitchen Flooring - Vinyl, Dining Area, Exterior Access, Lighting - Overhead
Interior
Interior Features Closet, Lighting - Overhead, Home Office
Heating Steam, Oil
Cooling None
Flooring Wood, Vinyl, Carpet, Vinyl / VCT, Flooring - Vinyl
Appliance Tankless Water Heater, Range, Refrigerator
Laundry First Floor, Electric Dryer Hookup, Washer Hookup
Exterior
Exterior Feature Porch, Deck - Wood, Rain Gutters, Decorative Lighting
Garage Spaces 2.0
Community Features Public Transportation, Shopping, Pool, Park, Walk/Jog Trails, Laundromat, Highway Access, House of Worship, Private School, Public School
Utilities Available for Electric Range, for Electric Dryer, Washer Hookup
Roof Type Shingle
Total Parking Spaces 7
Garage Yes
Building
Lot Description Level
Foundation Brick/Mortar
Sewer Public Sewer
Water Public
Architectural Style Bungalow
Schools
Elementary Schools Per Board Of Ed
Middle Schools Per Board Of Ed
Others
Senior Community false
Read Less
Want to know what your home might be worth? Contact us for a FREE valuation!

Our team is ready to help you sell your home for the highest possible price ASAP
Bought with Paris A. Morley • Skye Mountain Realty, Inc.






