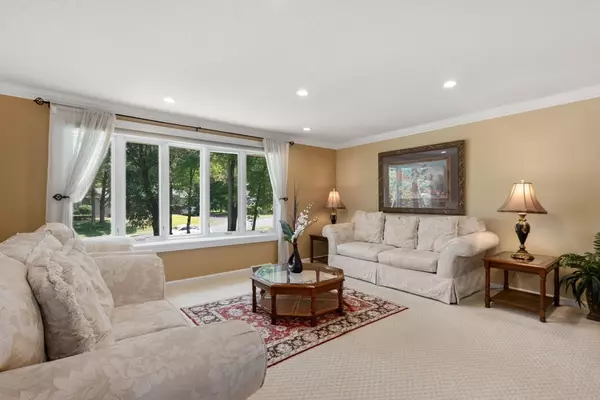$540,000
$524,900
2.9%For more information regarding the value of a property, please contact us for a free consultation.
127 Forest Hill Road Agawam, MA 01030
4 Beds
3 Baths
2,093 SqFt
Key Details
Sold Price $540,000
Property Type Single Family Home
Sub Type Single Family Residence
Listing Status Sold
Purchase Type For Sale
Square Footage 2,093 sqft
Price per Sqft $258
MLS Listing ID 73417872
Sold Date 09/24/25
Style Raised Ranch
Bedrooms 4
Full Baths 3
HOA Y/N false
Year Built 1974
Annual Tax Amount $6,320
Tax Year 2025
Lot Size 0.980 Acres
Acres 0.98
Property Sub-Type Single Family Residence
Property Description
OFFER DEADLINE WEDS 8/20 7:00 p.m. Located in a sought-after Feeding Hills Neighborhood within minutes to Robinson State Park! Set on almost an acre, this well maintained, PRISTINE home will IMPRESS. The kitchen, which is the heart of the home, offers the chef in the household a gas range, large center island w/seating, stainless appliances & OPEN FLOOR PLAN with a sight line into Dining Room & Living Room. The Bright and Cheery Sunroom offers plenty of windows bringing in LOTS of natural light. Lower level offers Spacious Family Room w/Gas Fireplace, Built-in Beverage/Wet Bar, French Doors to 4th Bedroom or HOME OFFICE & a 3rd Full Bath - Great for Guest/In-Law Space & Entertaining. Amenities include En-Suite Primary Bedroom, C/Air, Sec/Sys, On-Demand Hot Water, Custom Blinds. Exterior features Deck, Covered Patio, Irrigation, Shed, Peaceful Surrounding. New Windows, Doors & Solar Panels make this an Energy Efficient Home! Seller can accommodate a quick closing!
Location
State MA
County Hampden
Zoning AG
Direction 187 to Clover Hill Drive, Right on to Forest Hill Road
Rooms
Family Room Closet/Cabinets - Custom Built, French Doors, Wet Bar, Open Floorplan, Recessed Lighting
Basement Finished, Walk-Out Access, Sump Pump
Primary Bedroom Level First
Dining Room Flooring - Hardwood, Open Floorplan
Kitchen Flooring - Hardwood, Flooring - Wood, Countertops - Stone/Granite/Solid, Kitchen Island, Breakfast Bar / Nook, Open Floorplan, Recessed Lighting, Stainless Steel Appliances
Interior
Interior Features Cathedral Ceiling(s), Ceiling Fan(s), Recessed Lighting, Sun Room, Wet Bar
Heating Forced Air, Natural Gas
Cooling Central Air, Heat Pump
Flooring Tile, Carpet, Laminate, Hardwood
Fireplaces Number 1
Fireplaces Type Family Room
Appliance Range, Dishwasher, Microwave, Refrigerator
Laundry In Basement
Exterior
Exterior Feature Deck, Covered Patio/Deck, Storage, Sprinkler System
Garage Spaces 2.0
Community Features Park, Golf, Highway Access
Utilities Available for Gas Range
Roof Type Shingle
Total Parking Spaces 8
Garage Yes
Building
Foundation Concrete Perimeter
Sewer Public Sewer
Water Public
Architectural Style Raised Ranch
Others
Senior Community false
Read Less
Want to know what your home might be worth? Contact us for a FREE valuation!

Our team is ready to help you sell your home for the highest possible price ASAP
Bought with Pareene Group • EXIT Premier Real Estate






