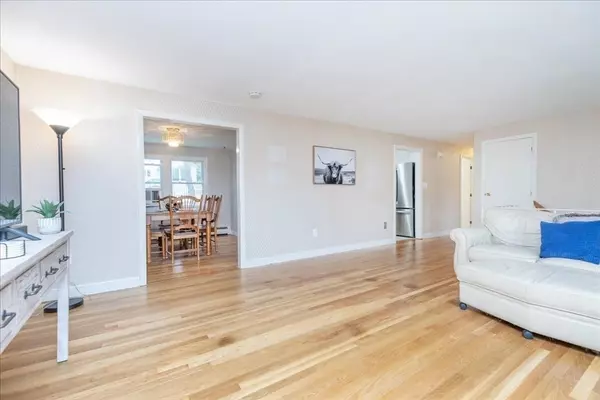$620,000
$599,900
3.4%For more information regarding the value of a property, please contact us for a free consultation.
139 Anderson Dr Methuen, MA 01844
3 Beds
1.5 Baths
1,930 SqFt
Key Details
Sold Price $620,000
Property Type Single Family Home
Sub Type Single Family Residence
Listing Status Sold
Purchase Type For Sale
Square Footage 1,930 sqft
Price per Sqft $321
MLS Listing ID 73412232
Sold Date 09/22/25
Style Split Entry
Bedrooms 3
Full Baths 1
Half Baths 1
HOA Y/N false
Year Built 1969
Annual Tax Amount $5,165
Tax Year 2025
Lot Size 10,454 Sqft
Acres 0.24
Property Sub-Type Single Family Residence
Property Description
This spacious split-level home offers incredible potential for the savvy buyer ready to add their personal touch. With 7 rooms, 3 bedrooms, and 1.5 baths, the layout is both functional and inviting. Upstairs, you'll find beautiful hardwood flooring throughout the majority of the space—including all bedrooms and the living and dining areas—bringing warmth, character, and lasting value. The kitchen, outfitted with stainless steel appliances, flows into the dining room, which connects seamlessly to a sun-filled living room highlighted by a large picture window. Downstairs, the expansive family room is perfect for entertaining or relaxing, featuring a charming fireplace and direct access to a private patio. The laundry area is also conveniently located on this level. Situated just minutes from The Loop's shopping, dining, and commuter routes, this home is a great opportunity to gain equity in a desirable Methuen neighborhood.
Location
State MA
County Essex
Area East Methuen
Zoning RC
Direction Oak St to Anderson Drive
Rooms
Family Room Closet, Flooring - Vinyl, Exterior Access, Recessed Lighting, Slider
Basement Full, Partially Finished, Garage Access
Primary Bedroom Level Second
Dining Room Flooring - Hardwood, Lighting - Overhead
Kitchen Flooring - Laminate, Dining Area, Stainless Steel Appliances, Lighting - Overhead
Interior
Interior Features Central Vacuum, Internet Available - Broadband
Heating Baseboard, Natural Gas
Cooling None
Flooring Tile, Vinyl, Hardwood
Fireplaces Number 1
Fireplaces Type Family Room
Appliance Gas Water Heater, Water Heater, Range, Dishwasher, Disposal, Refrigerator, Range Hood
Laundry First Floor
Exterior
Exterior Feature Deck, Patio, Rain Gutters, Screens
Garage Spaces 2.0
Community Features Public Transportation, Shopping, Golf, Medical Facility, Highway Access, Public School
Utilities Available for Gas Range
Roof Type Shingle
Total Parking Spaces 4
Garage Yes
Building
Lot Description Level
Foundation Block
Sewer Public Sewer
Water Public
Architectural Style Split Entry
Schools
Elementary Schools Timony
Middle Schools Timony
High Schools Mhs
Others
Senior Community false
Read Less
Want to know what your home might be worth? Contact us for a FREE valuation!

Our team is ready to help you sell your home for the highest possible price ASAP
Bought with Minh Voduy • Thread Real Estate, LLC






