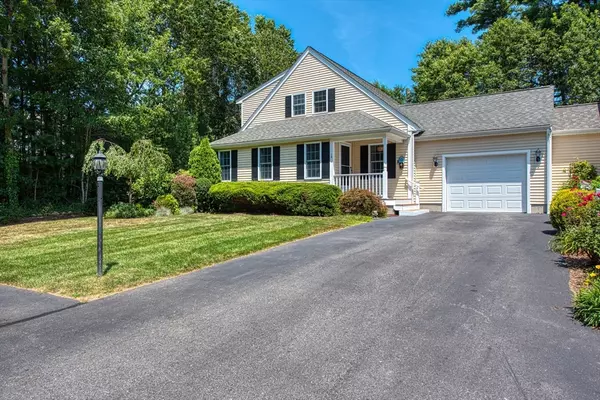$545,000
$559,900
2.7%For more information regarding the value of a property, please contact us for a free consultation.
14 Elisha Dr #14 Middleboro, MA 02346
3 Beds
2.5 Baths
1,705 SqFt
Key Details
Sold Price $545,000
Property Type Condo
Sub Type Condominium
Listing Status Sold
Purchase Type For Sale
Square Footage 1,705 sqft
Price per Sqft $319
MLS Listing ID 73412771
Sold Date 09/18/25
Bedrooms 3
Full Baths 2
Half Baths 1
HOA Fees $435/mo
Year Built 2005
Annual Tax Amount $6,221
Tax Year 2025
Property Sub-Type Condominium
Property Description
ORIGINAL MODEL UNIT, Only unit available in the complex "Elisha Place". Come home to this warm and inviting townhouse that offers: open floor concept, large eat in kitchen with new tile backsplash and quartz countertops, hardwood flooring, plenty of room to seat 10 in dining area.. Living room with hardwood crown molding, attached shutters in windows, First floor master with his and hers closets, full bath, first floor laundry and additional half bath. Second level features two Oversized bedrooms and small office or storage, hardwood and wall to wall carpet. Full basement (dry) plenty of storage and room for additional living. One car plus garage with opener Sunroom (three season ) with paver patio and additional walkway(paver) to the garage. Mechanics of the home are FHA by gas, central air, town water, private septic, irrigation. Come and take a look!
Location
State MA
County Plymouth
Zoning RES
Direction Smith Street to Elisha Drive
Rooms
Basement Y
Primary Bedroom Level First
Dining Room Flooring - Hardwood
Kitchen Flooring - Hardwood, Dining Area, Pantry, Countertops - Stone/Granite/Solid, Recessed Lighting, Peninsula, Lighting - Pendant, Crown Molding
Interior
Interior Features Closet, Entrance Foyer
Heating Forced Air, Natural Gas
Cooling Central Air
Flooring Tile, Carpet, Hardwood, Flooring - Stone/Ceramic Tile
Appliance Range, Dishwasher, Microwave
Laundry Flooring - Stone/Ceramic Tile, First Floor, In Unit, Electric Dryer Hookup, Washer Hookup
Exterior
Exterior Feature Porch - Screened, Sprinkler System
Garage Spaces 1.0
Community Features Public Transportation, Shopping, Highway Access, House of Worship, T-Station
Utilities Available for Electric Range, for Electric Dryer, Washer Hookup
Roof Type Shingle
Total Parking Spaces 6
Garage Yes
Building
Story 2
Sewer Private Sewer
Water Public
Others
Pets Allowed Yes w/ Restrictions
Senior Community false
Read Less
Want to know what your home might be worth? Contact us for a FREE valuation!

Our team is ready to help you sell your home for the highest possible price ASAP
Bought with Mimi Dimauro • Coldwell Banker Realty - Sudbury






