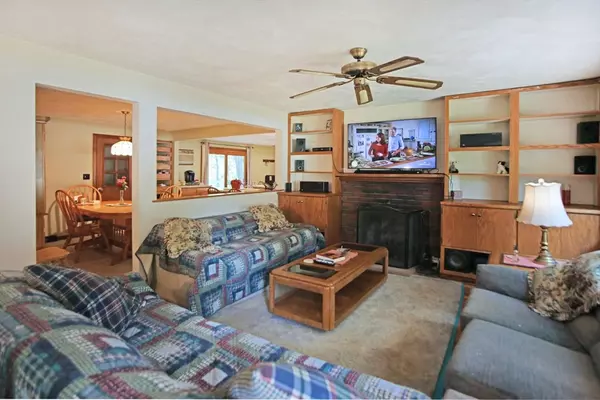$591,000
$594,900
0.7%For more information regarding the value of a property, please contact us for a free consultation.
29 Russet Rd Billerica, MA 01821
3 Beds
1 Bath
1,214 SqFt
Key Details
Sold Price $591,000
Property Type Single Family Home
Sub Type Single Family Residence
Listing Status Sold
Purchase Type For Sale
Square Footage 1,214 sqft
Price per Sqft $486
MLS Listing ID 73417897
Sold Date 09/19/25
Style Ranch
Bedrooms 3
Full Baths 1
HOA Y/N false
Year Built 1967
Annual Tax Amount $6,141
Tax Year 2025
Lot Size 0.690 Acres
Acres 0.69
Property Sub-Type Single Family Residence
Property Description
Picture the ease of one-level living in this charming ranch home on a spacious lot in a desirable Billerica neighborhood. Addition features a remodeled Kitchen with a peninsula with seating plus an island for prepping your favorite meals. The attached garage also features a 2nd floor for a potential ADU. A deck off the kitchen with an additional larger deck below with a hot tub and cabana, just asking for your imagination. Let's not forget the partially finished basement with a built-in bar area. Imagine mornings spent sipping coffee by the kitchen peninsula, sunlight streaming in, and evenings unwinding in the inviting hot tub as the sun sets beyond the treetops. The home's flexible layout ensures both privacy and togetherness—whether you're seeking a quiet corner to work from home or space to entertain a crowd. Located close to parks, schools, and commuter routes, this property is a rare blend of comfort, convenience, and possibility—ready to welcome its next chapter.
Location
State MA
County Middlesex
Zoning 3
Direction GPS 29 Russet Rd., Billerica MA
Rooms
Basement Full, Partially Finished, Bulkhead
Primary Bedroom Level First
Dining Room Closet/Cabinets - Custom Built, Flooring - Laminate
Kitchen Flooring - Laminate, Dining Area, Pantry, Kitchen Island, Exterior Access, Open Floorplan, Remodeled, Peninsula
Interior
Interior Features Bonus Room, Walk-up Attic
Heating Forced Air, Natural Gas
Cooling Central Air, Wall Unit(s)
Flooring Tile, Hardwood, Vinyl / VCT, Flooring - Wall to Wall Carpet
Fireplaces Number 1
Fireplaces Type Living Room
Appliance Gas Water Heater, Water Heater, ENERGY STAR Qualified Refrigerator, ENERGY STAR Qualified Dryer, ENERGY STAR Qualified Dishwasher, ENERGY STAR Qualified Washer, Range, Plumbed For Ice Maker
Laundry In Basement, Electric Dryer Hookup, Washer Hookup
Exterior
Exterior Feature Deck - Wood, Storage
Garage Spaces 2.0
Community Features Public Transportation, Shopping, Park, Walk/Jog Trails, Golf, Medical Facility, Laundromat, Bike Path, Conservation Area, Highway Access, House of Worship, Public School, T-Station
Utilities Available for Gas Range, for Electric Dryer, Washer Hookup, Icemaker Connection, Generator Connection
Roof Type Shingle
Total Parking Spaces 4
Garage Yes
Building
Lot Description Wooded
Foundation Concrete Perimeter
Sewer Public Sewer
Water Public
Architectural Style Ranch
Others
Senior Community false
Read Less
Want to know what your home might be worth? Contact us for a FREE valuation!

Our team is ready to help you sell your home for the highest possible price ASAP
Bought with Mark Morreale • RE/MAX Triumph Realty






