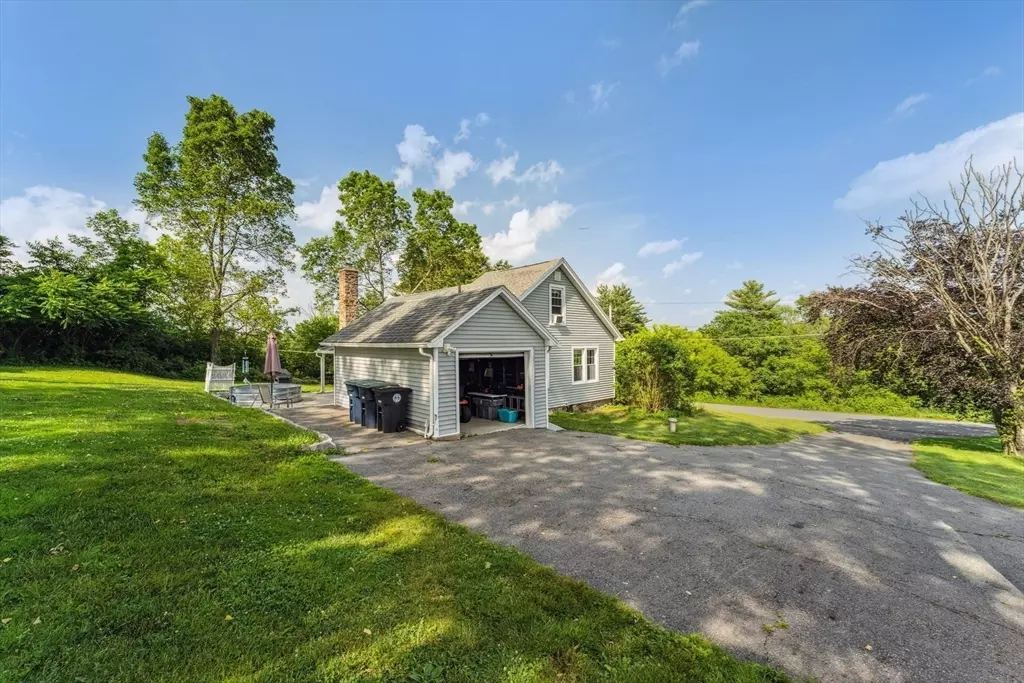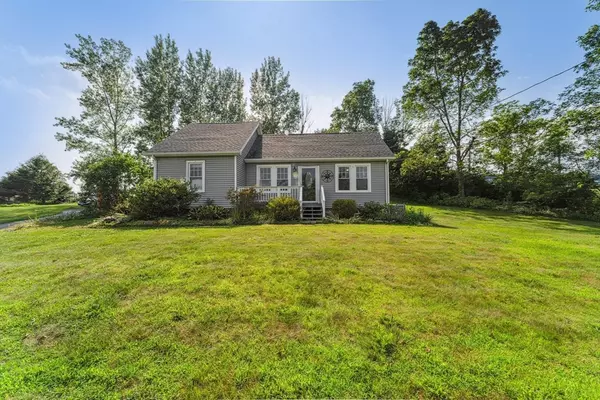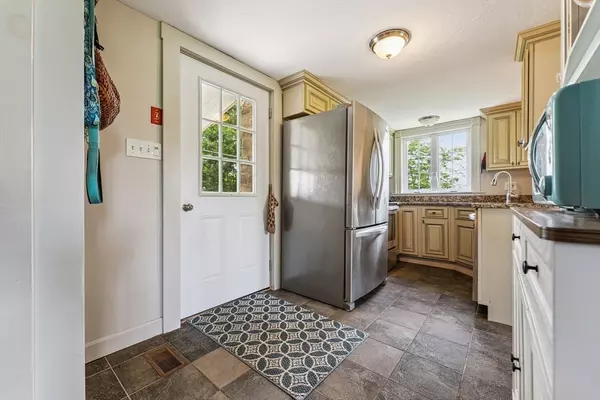$355,000
$345,000
2.9%For more information regarding the value of a property, please contact us for a free consultation.
243 Clemence Hill Road Southbridge, MA 01550
2 Beds
1 Bath
1,099 SqFt
Key Details
Sold Price $355,000
Property Type Single Family Home
Sub Type Single Family Residence
Listing Status Sold
Purchase Type For Sale
Square Footage 1,099 sqft
Price per Sqft $323
MLS Listing ID 73396720
Sold Date 08/28/25
Style Cape
Bedrooms 2
Full Baths 1
HOA Y/N false
Year Built 1940
Annual Tax Amount $3,972
Tax Year 2025
Lot Size 0.610 Acres
Acres 0.61
Property Sub-Type Single Family Residence
Property Description
Back on market with improvements! Discover comfort and character in this inviting 2-bedroom, 1-bath home featuring a versatile bonus room—perfect for a home office, creative space, or guest room. Thoughtfully updated, the house boasts a brand-new central air system that both cools and heats, sure to keep your home cozy or cool all year round. The brand-new, never been used propane furnace and updated utilities provides peace of mind that will last years to come. The roof is 11 years young with plenty of life left. Out back, unwind beneath the covered patio, where your own stock tank pool or hot tub awaits—ideal for relaxing evenings and weekend get-togethers. This backyard retreat adds a touch of charm and makes entertaining a breeze. Whether you're settling in or starting fresh, this home is ready to welcome you in. Showings begin at Open House on Sunday 8/3 11am-12:30pm.
Location
State MA
County Worcester
Zoning R1
Direction 169 Southbridge Rd to Worcester Street, right on Paige Hill Road, stay right onto Clemence Hill Rd.
Rooms
Basement Full, Dirt Floor
Interior
Heating Central, Electric, Propane
Cooling Central Air, Window Unit(s)
Flooring Wood, Tile, Carpet
Appliance Electric Water Heater, Water Heater, Range, Dishwasher, Microwave
Laundry Electric Dryer Hookup, Washer Hookup
Exterior
Exterior Feature Deck, Deck - Wood, Patio, Covered Patio/Deck, Rain Gutters, Hot Tub/Spa
Garage Spaces 1.0
Utilities Available for Gas Range, for Electric Dryer, Washer Hookup
Roof Type Shingle
Total Parking Spaces 7
Garage Yes
Building
Lot Description Cleared
Foundation Stone
Sewer Private Sewer
Water Private
Architectural Style Cape
Others
Senior Community false
Read Less
Want to know what your home might be worth? Contact us for a FREE valuation!

Our team is ready to help you sell your home for the highest possible price ASAP
Bought with Sarah Arriola • Keller Williams Realty North Central






