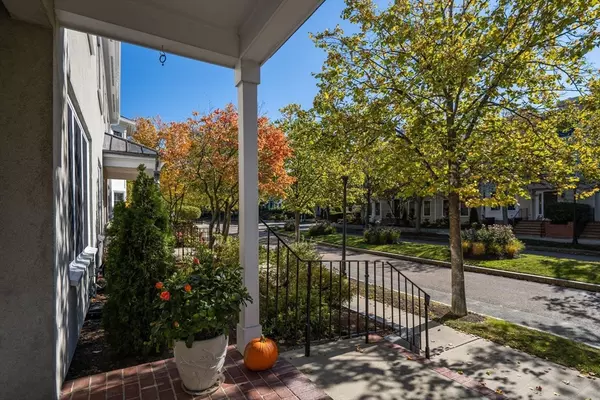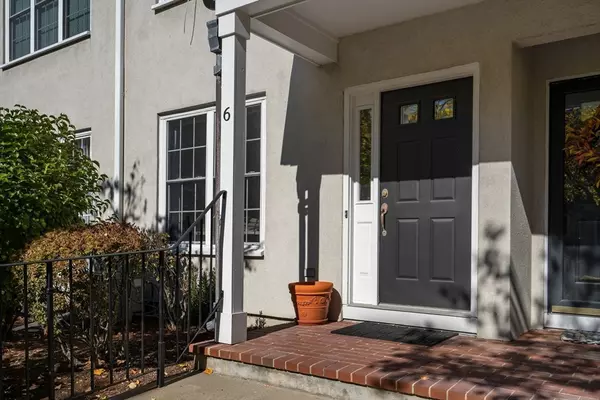$805,000
$799,900
0.6%For more information regarding the value of a property, please contact us for a free consultation.
6 Tilden Commons Dr #6 Quincy, MA 02171
2 Beds
2 Baths
1,730 SqFt
Key Details
Sold Price $805,000
Property Type Condo
Sub Type Condominium
Listing Status Sold
Purchase Type For Sale
Square Footage 1,730 sqft
Price per Sqft $465
MLS Listing ID 73399435
Sold Date 08/20/25
Bedrooms 2
Full Baths 2
HOA Fees $727
Year Built 1999
Annual Tax Amount $8,481
Tax Year 2024
Property Sub-Type Condominium
Property Description
Welcome to CHAPMAN'S REACH! Make Marina Bay your home in the Summer of 2025! Rarely available upper-level condominium w/open floor plan & abundant natural light. 6 Tilden Commons Dr. is a 2 bedroom/2 full bath layout.The eat in kitchen features stainless steel appliances, including gas cooking, solid surface counters & open & sunny breakfast area. Step from the kitchen out to your private back deck. A double sided fireplace opens to the kitchen & dining rooms. Spacious & bright family room features soaring ceiling & large windows. Hardwood flooring throughout. Both bedrooms offer walk in closets.Laundry room w/pull down stairs to attic storage. Garage parking located steps from your back door. A short stroll from your covered front entry is Chapman's Reach Park, a Back Bay inspired lush oasis exclusive to residents. Pet Friendly! MARINA BAY is home to many fine restaurants, shops & a full-service marina offering seasonal ferry service to Boston & a complimentary shuttle to the Red Line
Location
State MA
County Norfolk
Area Marina Bay
Zoning PUD
Direction GPS to 6 Tilden Commons Drive, NOT TILDEN COMMONS CIRCLE
Rooms
Family Room Open Floorplan, Recessed Lighting
Basement N
Primary Bedroom Level Main, Second
Dining Room Flooring - Hardwood, Open Floorplan, Recessed Lighting
Kitchen Window(s) - Picture, Dining Area, Balcony / Deck, Pantry, Countertops - Stone/Granite/Solid, Cabinets - Upgraded, Deck - Exterior, Exterior Access, Open Floorplan, Recessed Lighting, Stainless Steel Appliances, Gas Stove, Peninsula, Lighting - Overhead
Interior
Interior Features Entrance Foyer, Entry Hall, Internet Available - Unknown
Heating Forced Air
Cooling Central Air
Flooring Hardwood, Stone / Slate
Fireplaces Number 1
Fireplaces Type Dining Room, Family Room
Appliance Range, Disposal, Microwave, Refrigerator, Freezer, Washer, Dryer
Laundry Attic Access, Electric Dryer Hookup, Walk-in Storage, Washer Hookup, Second Floor, In Unit
Exterior
Exterior Feature Porch, Deck - Composite, Covered Patio/Deck, City View(s), Professional Landscaping
Garage Spaces 1.0
Community Features Public Transportation, Shopping, Park, Walk/Jog Trails, Medical Facility, Laundromat, Conservation Area, Highway Access, House of Worship, Marina, Public School, T-Station
Utilities Available for Gas Range
Waterfront Description Harbor,Ocean,1/10 to 3/10 To Beach
View Y/N Yes
View City
Roof Type Shingle
Total Parking Spaces 1
Garage Yes
Building
Story 1
Sewer Public Sewer
Water Public
Schools
Elementary Schools Qps
Middle Schools Qps
High Schools Nqhs
Others
Pets Allowed Yes
Senior Community false
Read Less
Want to know what your home might be worth? Contact us for a FREE valuation!

Our team is ready to help you sell your home for the highest possible price ASAP
Bought with Anne Riley • Realty Solutions Inc.





