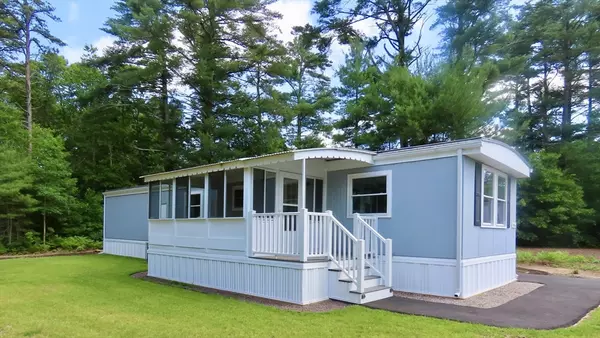$285,000
$300,000
5.0%For more information regarding the value of a property, please contact us for a free consultation.
45-6 Viilage Way/S Meadow Village Carver, MA 02330
2 Beds
1 Bath
1,000 SqFt
Key Details
Sold Price $285,000
Property Type Mobile Home
Sub Type Mobile Home
Listing Status Sold
Purchase Type For Sale
Square Footage 1,000 sqft
Price per Sqft $285
Subdivision South Meadow Village
MLS Listing ID 73393933
Sold Date 08/18/25
Bedrooms 2
Full Baths 1
HOA Fees $355
HOA Y/N true
Year Built 1977
Tax Year 2025
Property Sub-Type Mobile Home
Property Description
Beautifully renovated, turn key mobile home in one of the most desirable 55+ communities-South Meadow Village! Almost everything brand new! All exterior redpne w/brand new roof, new water & sewer lines, insulation underneath, new driveway w/additional parking, new exterior skirting, newly painted aluminum siding, all new windows, new composite stairways & railings front/side entries, new oil tank. Interior entirely redone w/new kitchen, almost all brand new appliances, new waterproof vinyl flooring throughout, new bathroom, all new lighting, new hot water tank, all newly painted. Clubhouse offers salt water in-ground pool, library, exercise room/classes, bocce court & many social events to enjoy. HOA fee is $355 per month-includes taxes, water, septic, trash pickup, cable tv, road maintenance & snow plowing of main roads, street lighting. A $33,500 transferable share (not incl in list price) due at closing. Homeowner responsible for snow removal/landscaping of their own lot. MUST SEE!
Location
State MA
County Plymouth
Zoning Mobile Hom
Direction rSouth Meadow Rd to Ward St to left into South Meadow Village/Village Way-follow to cluster 45 on L
Rooms
Primary Bedroom Level First
Kitchen Flooring - Vinyl, Dining Area, Countertops - Upgraded, Cabinets - Upgraded, Open Floorplan, Remodeled, Stainless Steel Appliances, Lighting - Overhead
Interior
Interior Features Sun Room
Heating Forced Air, Oil
Cooling Central Air
Flooring Vinyl, Flooring - Vinyl
Appliance Range, Disposal, Microwave, Refrigerator
Laundry Flooring - Vinyl, Electric Dryer Hookup, Remodeled, Washer Hookup, First Floor
Exterior
Exterior Feature Porch, Rain Gutters, Storage, Other
Community Features Public Transportation, Shopping, Pool, Park, Walk/Jog Trails, Stable(s), Golf, Highway Access, House of Worship, Public School
Utilities Available for Electric Range, for Electric Oven, for Electric Dryer, Washer Hookup
Total Parking Spaces 5
Garage No
Building
Lot Description Cul-De-Sac, Level, Other
Foundation Other
Sewer Private Sewer
Water Private
Others
Senior Community true
Read Less
Want to know what your home might be worth? Contact us for a FREE valuation!

Our team is ready to help you sell your home for the highest possible price ASAP
Bought with Eleni Brookshire • RE/MAX Real Estate Center





