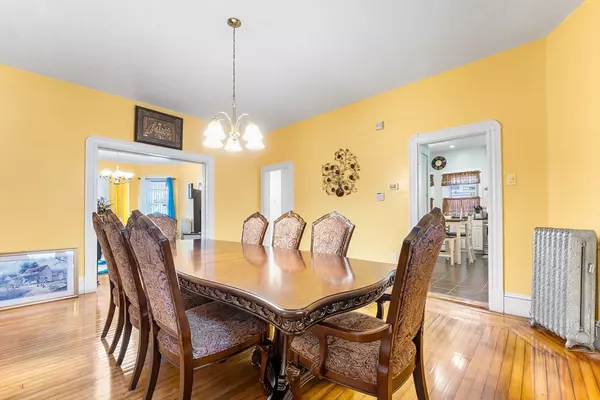$623,000
$615,000
1.3%For more information regarding the value of a property, please contact us for a free consultation.
63 Menlo St Brockton, MA 02301
5 Beds
2.5 Baths
2,187 SqFt
Key Details
Sold Price $623,000
Property Type Single Family Home
Sub Type Single Family Residence
Listing Status Sold
Purchase Type For Sale
Square Footage 2,187 sqft
Price per Sqft $284
MLS Listing ID 73357177
Sold Date 08/18/25
Style Colonial
Bedrooms 5
Full Baths 2
Half Baths 1
HOA Y/N false
Year Built 1925
Annual Tax Amount $6,198
Tax Year 2025
Lot Size 3,920 Sqft
Acres 0.09
Property Sub-Type Single Family Residence
Property Description
Best priced 5 bedrooms on the desirable West Side of Brockton, offering a perfect blend of timeless elegance and modern convenience. Boasting 5 spacious bedrooms, including one with a walk-in closet, this residence provides ample space for comfortable living.From the moment you step inside, you'll appreciate the tall ceilings, freshly painted foyer, elegant pocket doors, and gleaming hardwood floors that flow seamlessly through the main and second levels. The third floor offers additional living space, featuring the fifth bedroom and a full bathroom—ideal for guests, a private retreat, or a home office. The updated eat-in kitchen is perfect for everyday meals and family gatherings. Practical upgrades include a newer gas heating system (approx. 6 years old), replacement windows (approx. 8 years old), roof replaced in 2014, vinyl siding, and leased solar panels for energy efficiency. Enjoy the outdoors on your private back deck, perfect for gatherings or relaxation
Location
State MA
County Plymouth
Zoning R2
Direction Longwood Ave to Menlo
Rooms
Family Room Flooring - Hardwood
Basement Full
Primary Bedroom Level Third
Dining Room Flooring - Hardwood
Kitchen Bathroom - Half, Flooring - Stone/Ceramic Tile, Balcony / Deck, Countertops - Stone/Granite/Solid, Stainless Steel Appliances
Interior
Interior Features Walk-up Attic
Heating Steam, Oil
Cooling Window Unit(s)
Fireplaces Number 1
Appliance Gas Water Heater, Range, Dishwasher, Microwave, Refrigerator, Washer, Dryer
Laundry In Basement, Gas Dryer Hookup
Exterior
Exterior Feature Porch, Rain Gutters, Screens
Community Features Public Transportation, Shopping, Medical Facility, Laundromat
Utilities Available for Gas Range, for Gas Dryer
Roof Type Shingle
Total Parking Spaces 4
Garage No
Building
Lot Description Wooded
Foundation Irregular
Sewer Public Sewer
Water Public
Architectural Style Colonial
Schools
Elementary Schools Arnone
Middle Schools West Middle
High Schools Brockton High
Others
Senior Community false
Read Less
Want to know what your home might be worth? Contact us for a FREE valuation!

Our team is ready to help you sell your home for the highest possible price ASAP
Bought with Cordover E. Browne • CEB Realty & Financial Services





