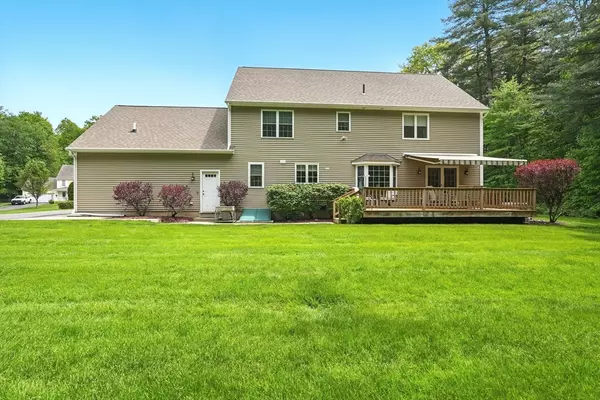$705,000
$650,000
8.5%For more information regarding the value of a property, please contact us for a free consultation.
167 Orchard Rd East Longmeadow, MA 01028
4 Beds
2.5 Baths
2,464 SqFt
Key Details
Sold Price $705,000
Property Type Single Family Home
Sub Type Single Family Residence
Listing Status Sold
Purchase Type For Sale
Square Footage 2,464 sqft
Price per Sqft $286
MLS Listing ID 73383056
Sold Date 08/18/25
Style Colonial
Bedrooms 4
Full Baths 2
Half Baths 1
HOA Y/N false
Year Built 2004
Annual Tax Amount $10,591
Tax Year 2025
Lot Size 0.910 Acres
Acres 0.91
Property Sub-Type Single Family Residence
Property Description
Custom-built Chapdelaine colonial with Energy Star certification on sought-after Orchard Road. Meticulously landscaped yard with perennial beds, arborist-maintained trees, and wooded backyard offers beautiful views year-round. The first floor includes a formal living room with a pocket door, dining room, laundry, and an eat-in kitchen with maple cabinetry that opens to a family room with gas fireplace. Pella French doors lead to a Trex deck with awning—ideal for relaxing or casual dining. Upstairs, the primary suite features a walk-in closet and ensuite bath with heated jetted tub, shower, and double sinks. Three additional bedrooms and a second full bath complete the level. The area over the two-car garage is framed for a bonus room. Full unfinished basement provides excellent storage. Updates and features include a whole-house Generac generator, whole house surge protection, Navien tankless water heater (2025), gutter guards, green meter for irrigation, and a Therma-Tru front door.
Location
State MA
County Hampden
Zoning RA
Direction Parker Street to Orchard Rd.
Rooms
Family Room Ceiling Fan(s), Flooring - Hardwood, Balcony / Deck, French Doors, Exterior Access, Open Floorplan
Basement Full, Bulkhead, Radon Remediation System, Unfinished
Primary Bedroom Level Second
Dining Room Flooring - Hardwood
Kitchen Closet, Flooring - Hardwood, Window(s) - Bay/Bow/Box, Dining Area, Countertops - Stone/Granite/Solid, Open Floorplan
Interior
Interior Features Internet Available - Broadband
Heating Forced Air, Natural Gas
Cooling Central Air
Flooring Vinyl, Hardwood
Fireplaces Number 1
Fireplaces Type Family Room
Appliance Gas Water Heater, Tankless Water Heater, Range, Dishwasher, Disposal, Refrigerator, Washer, Dryer, ENERGY STAR Qualified Refrigerator, ENERGY STAR Qualified Dryer, ENERGY STAR Qualified Dishwasher, ENERGY STAR Qualified Washer, Vacuum System - Rough-in, Instant Hot Water, Plumbed For Ice Maker
Laundry Laundry Closet, Flooring - Vinyl, Gas Dryer Hookup, First Floor, Washer Hookup
Exterior
Exterior Feature Deck - Composite, Rain Gutters, Storage, Sprinkler System
Garage Spaces 2.0
Community Features House of Worship, Public School
Utilities Available for Gas Range, for Electric Range, for Gas Oven, for Electric Oven, for Gas Dryer, Washer Hookup, Icemaker Connection, Generator Connection
Roof Type Shingle
Total Parking Spaces 6
Garage Yes
Building
Lot Description Wooded, Level
Foundation Concrete Perimeter
Sewer Public Sewer
Water Public
Architectural Style Colonial
Others
Senior Community false
Read Less
Want to know what your home might be worth? Contact us for a FREE valuation!

Our team is ready to help you sell your home for the highest possible price ASAP
Bought with The Suzanne White Team • William Raveis R.E. & Home Services





