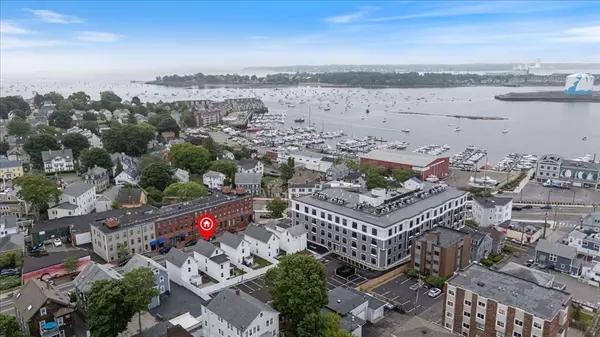$560,000
$579,000
3.3%For more information regarding the value of a property, please contact us for a free consultation.
16 Rantoul St Beverly, MA 01915
4 Beds
2 Baths
1,465 SqFt
Key Details
Sold Price $560,000
Property Type Single Family Home
Sub Type Single Family Residence
Listing Status Sold
Purchase Type For Sale
Square Footage 1,465 sqft
Price per Sqft $382
MLS Listing ID 73393691
Sold Date 08/13/25
Style Colonial
Bedrooms 4
Full Baths 2
HOA Y/N false
Year Built 1880
Annual Tax Amount $5,041
Tax Year 2025
Lot Size 1,742 Sqft
Acres 0.04
Property Sub-Type Single Family Residence
Property Description
Recently renovated and move-in ready single family, 16 Rantoul Street offers three levels of living in a prime downtown Beverly location, right on the Salem line. Updates include new flooring, fresh paint, and enhancements to the kitchen and bathrooms. The first floor features a living room, dining room, updated kitchen, and ¾ bathroom, with access to the basement where laundry hookups are available. Upstairs, the second level includes two bedrooms, another ¾ bath, and a flexible bonus room—ideal for a home office, studio, or walk-in closet. The third floor offers two additional bedrooms, providing plenty of space to spread out. Outside, enjoy one off-street parking space, additional on-street parking, and a freshly sodded, partially fenced backyard. Two covered entrances and a bulkhead provide convenient access. Located just minutes from local shops, restaurants, major highways, and MBTA stations.
Location
State MA
County Essex
Zoning CC
Direction Six houses up from the corner of Cabot and Rantoul on the left. Sign on property
Rooms
Basement Interior Entry, Bulkhead, Concrete, Unfinished
Primary Bedroom Level Second
Dining Room Flooring - Vinyl, Wainscoting, Lighting - Overhead
Kitchen Flooring - Vinyl, Exterior Access, Gas Stove, Lighting - Overhead
Interior
Interior Features Closet, Lighting - Overhead, Bonus Room
Heating Forced Air, Natural Gas
Cooling None
Flooring Wood, Vinyl, Carpet, Laminate, Flooring - Wall to Wall Carpet
Appliance Range, Refrigerator
Laundry Electric Dryer Hookup, Washer Hookup, In Basement
Exterior
Exterior Feature Porch, Covered Patio/Deck, Rain Gutters, Fenced Yard, Stone Wall
Fence Fenced/Enclosed, Fenced
Community Features Public Transportation, Shopping, Tennis Court(s), Park, Walk/Jog Trails, Golf, Medical Facility, Laundromat, Bike Path, Conservation Area, Highway Access, House of Worship, Marina, Private School, Public School, T-Station, University
Utilities Available for Gas Range, for Gas Oven
Waterfront Description Ocean,1/2 to 1 Mile To Beach,Beach Ownership(Public)
Roof Type Shingle
Total Parking Spaces 1
Garage No
Building
Lot Description Level
Foundation Stone, Brick/Mortar
Sewer Public Sewer
Water Public
Architectural Style Colonial
Schools
High Schools Beverly
Others
Senior Community false
Read Less
Want to know what your home might be worth? Contact us for a FREE valuation!

Our team is ready to help you sell your home for the highest possible price ASAP
Bought with Dylan Senra • Aluxety





