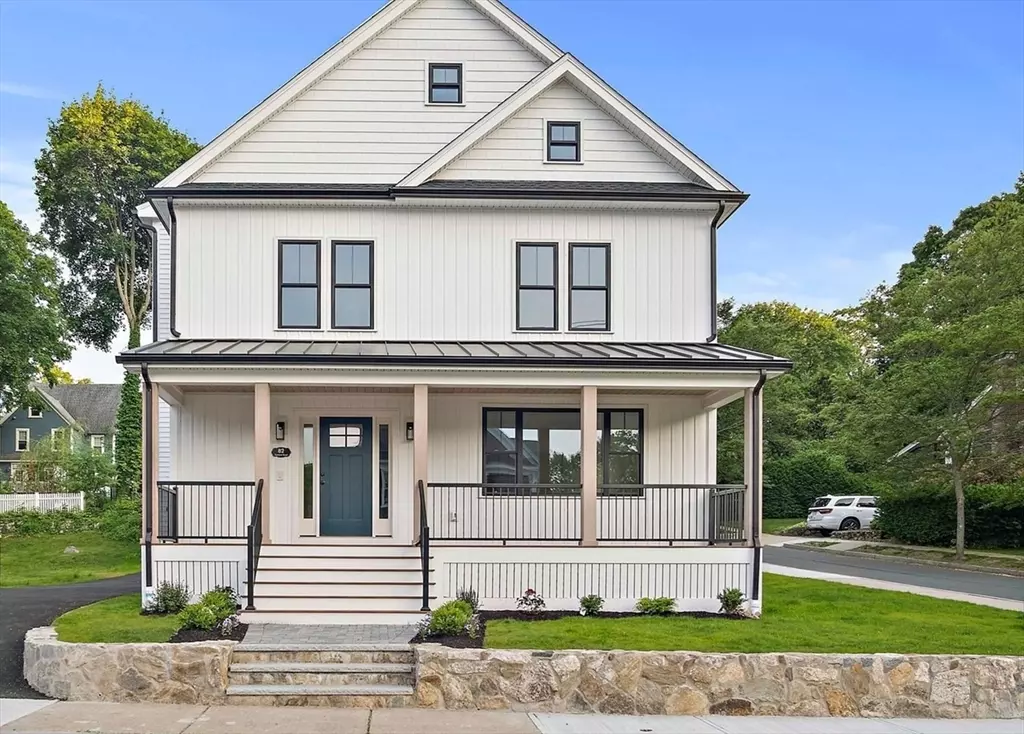$1,775,000
$1,850,000
4.1%For more information regarding the value of a property, please contact us for a free consultation.
82 Oakland Street Melrose, MA 02176
4 Beds
3.5 Baths
4,305 SqFt
Key Details
Sold Price $1,775,000
Property Type Single Family Home
Sub Type Single Family Residence
Listing Status Sold
Purchase Type For Sale
Square Footage 4,305 sqft
Price per Sqft $412
MLS Listing ID 73386623
Sold Date 08/15/25
Style Contemporary,Farmhouse
Bedrooms 4
Full Baths 3
Half Baths 1
HOA Y/N false
Year Built 2025
Tax Year 2025
Lot Size 7,840 Sqft
Acres 0.18
Property Sub-Type Single Family Residence
Property Description
Welcome to 82 Oakland Street, a stunning newly built home in the desirable Melrose neighborhood. This exquisite residence beautifully combines modern design with exceptional functionality, offering comfort and convenience. As you enter, you'll be greeted by elegant arch doorways and white oak hardwood flooring throughout. The kitchen is a chef's dream, featuring GE Cafe appliances, custom cabinetry, and luxurious quartz countertops. A stylish mudroom and a convenient second-floor laundry room enhances everyday ease.The impressive bathrooms boast custom vanities and porcelain tiles, with the primary suite offering a private retreat and en-suite bathroom. The charming front porch invites relaxation, while the deck leading to a landscaped yard is perfect for entertaining. This home also features a 2-car garage with EV and PV ports and a massive unfinished space above with soaring 13ft vaulted ceilings, perfect for a potential in-law suite. Don't miss the chance to make this home yours.
Location
State MA
County Middlesex
Zoning R2
Direction Charles st to Oakland st
Interior
Interior Features Wet Bar
Heating Central
Cooling Central Air
Flooring Wood, Tile
Fireplaces Number 1
Appliance Range, Dishwasher, Disposal, Microwave, Refrigerator, Washer, Dryer
Exterior
Exterior Feature Porch, Patio, Garden
Garage Spaces 2.0
Community Features Public Transportation, Shopping, Pool, Tennis Court(s), Park, Walk/Jog Trails, Golf, Medical Facility, Bike Path, Conservation Area, Highway Access, House of Worship, Public School, T-Station
Total Parking Spaces 2
Garage Yes
Building
Lot Description Corner Lot
Foundation Concrete Perimeter
Sewer Public Sewer
Water Public
Architectural Style Contemporary, Farmhouse
Others
Senior Community false
Read Less
Want to know what your home might be worth? Contact us for a FREE valuation!

Our team is ready to help you sell your home for the highest possible price ASAP
Bought with Bridget Fortunate • Elevated Realty, LLC





