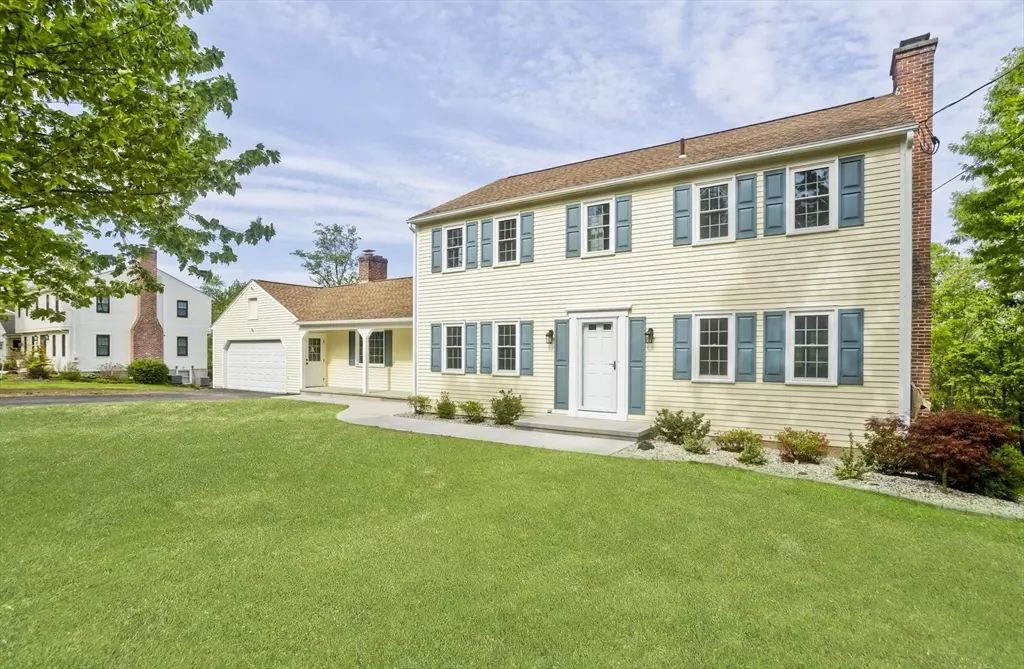$700,000
$699,900
For more information regarding the value of a property, please contact us for a free consultation.
28 Eastwood Drive Wilbraham, MA 01095
5 Beds
2.5 Baths
2,356 SqFt
Key Details
Sold Price $700,000
Property Type Single Family Home
Sub Type Single Family Residence
Listing Status Sold
Purchase Type For Sale
Square Footage 2,356 sqft
Price per Sqft $297
MLS Listing ID 73400017
Sold Date 08/14/25
Style Colonial
Bedrooms 5
Full Baths 2
Half Baths 1
HOA Y/N false
Year Built 1969
Annual Tax Amount $7,874
Tax Year 2025
Lot Size 0.460 Acres
Acres 0.46
Property Sub-Type Single Family Residence
Property Description
Fully Updated Home with Walkout Basement & First-Floor Bedroom! This beautifully updated 5-bedroom, 2.5-bath home offers modern comfort with classic charm. Hardwood floors run throughout, enhancing the home's timeless appeal. The spacious kitchen boasts brand-new stainless steel appliances, all complete with their manufacturers warranties, thoughtfully selected quartz countertops, and ample storage in the abundance of soft close cabinets. Two fireplaces in the two living rooms add warmth and ambiance to the inviting living spaces, complemented by original built-ins. The fully finished walkout basement provides extra living space, with two extra rooms, an open area and a third fireplace, perfect for a family room, office, or gym or a peaceful place to escape the chaos. Fresh exterior paint enhances curb appeal, while the covered back deck offers a great outdoor retreat. This Move-in ready home is thoughtfully updated and located in one of Wilbraham's premier neighborhoods!
Location
State MA
County Hampden
Zoning residentia
Direction Colonial to Wendy to Eastwood
Rooms
Family Room Ceiling Fan(s), Flooring - Hardwood, Recessed Lighting
Basement Full, Finished, Walk-Out Access, Interior Entry
Primary Bedroom Level Second
Dining Room Flooring - Hardwood
Kitchen Flooring - Hardwood, Countertops - Stone/Granite/Solid, Countertops - Upgraded, Recessed Lighting
Interior
Interior Features Recessed Lighting, Bonus Room
Heating Forced Air, Natural Gas, Fireplace
Cooling Central Air
Flooring Tile, Flooring - Wall to Wall Carpet
Fireplaces Number 3
Fireplaces Type Family Room, Living Room
Appliance Gas Water Heater, Tankless Water Heater, Range, Dishwasher, Disposal, Refrigerator, Plumbed For Ice Maker
Laundry Flooring - Stone/Ceramic Tile, In Basement, Gas Dryer Hookup, Washer Hookup
Exterior
Exterior Feature Deck - Roof, Deck - Vinyl, Deck - Composite, Covered Patio/Deck, Rain Gutters, Screens, Stone Wall
Garage Spaces 2.0
Community Features Walk/Jog Trails
Utilities Available for Gas Range, for Gas Dryer, Washer Hookup, Icemaker Connection
Roof Type Shingle
Total Parking Spaces 4
Garage Yes
Building
Lot Description Cul-De-Sac, Wooded
Foundation Concrete Perimeter
Sewer Public Sewer
Water Public
Architectural Style Colonial
Others
Senior Community false
Read Less
Want to know what your home might be worth? Contact us for a FREE valuation!

Our team is ready to help you sell your home for the highest possible price ASAP
Bought with Peter C. Marino • LAER Realty Partners





