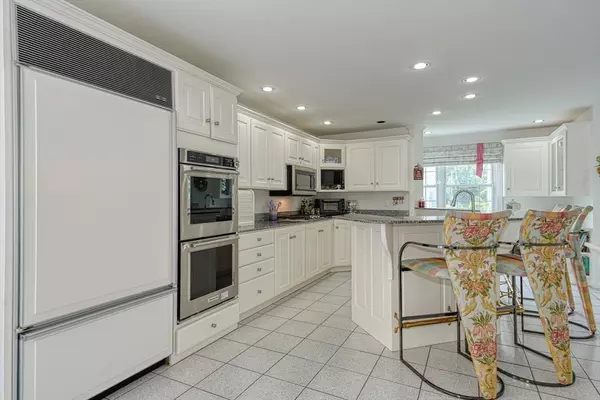$1,200,000
$1,200,000
For more information regarding the value of a property, please contact us for a free consultation.
244 Salem End Road Framingham, MA 01702
3 Beds
2.5 Baths
3,199 SqFt
Key Details
Sold Price $1,200,000
Property Type Single Family Home
Sub Type Single Family Residence
Listing Status Sold
Purchase Type For Sale
Square Footage 3,199 sqft
Price per Sqft $375
MLS Listing ID 73388838
Sold Date 08/12/25
Style Colonial,Contemporary
Bedrooms 3
Full Baths 2
Half Baths 1
HOA Fees $366/qua
HOA Y/N true
Year Built 1992
Annual Tax Amount $12,818
Tax Year 2025
Lot Size 0.530 Acres
Acres 0.53
Property Sub-Type Single Family Residence
Property Description
Welcome to Stonegate, a private community of 12 luxury homes on Stearns Reservoir. This modern home features a 3-story foyer capped by a striking sunlit cupola. Boasting a 3200sf open floor plan, this home offers functionality with elegance. The living & dining rooms are perfect for entertaining, a cozy family room with wet bar adds to the charm. Kitchen features granite, SS, & EIK with captivating water views, ideal for morning coffee or entertaining. The 1st floor also features a mudroom/laundry & 1/2 bath. 1st level primary suite is a luxurious retreat with a modern tiled bath, sitting area & private entrance from the deck. The primary bath has a tiled shower, jet tub, dbl sinks & water closet. The 2nd level offers 2 oversized bedrooms, full bath & sitting area, & an unfinished room which could be a 4th bedroom/office. The 2134sf lower level offers more expansion potential w/ walk out leading to Reservoir. Close to Rt 9/90. It's your turn to enjoy Stonegate on Stearns Reservoir!
Location
State MA
County Middlesex
Zoning Res
Direction Rt 9 to Temple St south, left on to Salem End Road
Rooms
Family Room Flooring - Hardwood, Recessed Lighting
Basement Full, Walk-Out Access, Concrete, Unfinished
Primary Bedroom Level Main, First
Dining Room Flooring - Hardwood, Recessed Lighting
Kitchen Flooring - Stone/Ceramic Tile, Dining Area, Pantry, Countertops - Stone/Granite/Solid, Cabinets - Upgraded, Deck - Exterior, Open Floorplan, Recessed Lighting, Stainless Steel Appliances, Gas Stove, Peninsula
Interior
Interior Features Cathedral Ceiling(s), Balcony - Interior, Entrance Foyer, Central Vacuum, Wet Bar
Heating Central, Forced Air, Natural Gas
Cooling Central Air
Flooring Tile, Carpet, Hardwood, Flooring - Hardwood
Appliance Gas Water Heater, Water Heater, Oven, Dishwasher, Trash Compactor, Microwave, Range, Refrigerator, Washer, Dryer, Plumbed For Ice Maker
Laundry Flooring - Stone/Ceramic Tile, Cabinets - Upgraded, Electric Dryer Hookup, Washer Hookup, Sink, First Floor
Exterior
Exterior Feature Deck - Composite, Patio, Professional Landscaping
Garage Spaces 2.0
Utilities Available for Gas Range, for Electric Oven, for Electric Dryer, Washer Hookup, Icemaker Connection
Waterfront Description Waterfront,Lake,Lake/Pond,1 to 2 Mile To Beach
View Y/N Yes
View Scenic View(s)
Roof Type Shingle
Total Parking Spaces 2
Garage Yes
Building
Foundation Concrete Perimeter
Sewer Public Sewer
Water Public
Architectural Style Colonial, Contemporary
Others
Senior Community false
Read Less
Want to know what your home might be worth? Contact us for a FREE valuation!

Our team is ready to help you sell your home for the highest possible price ASAP
Bought with Rachel E. Bodner • Coldwell Banker Realty - Sudbury





