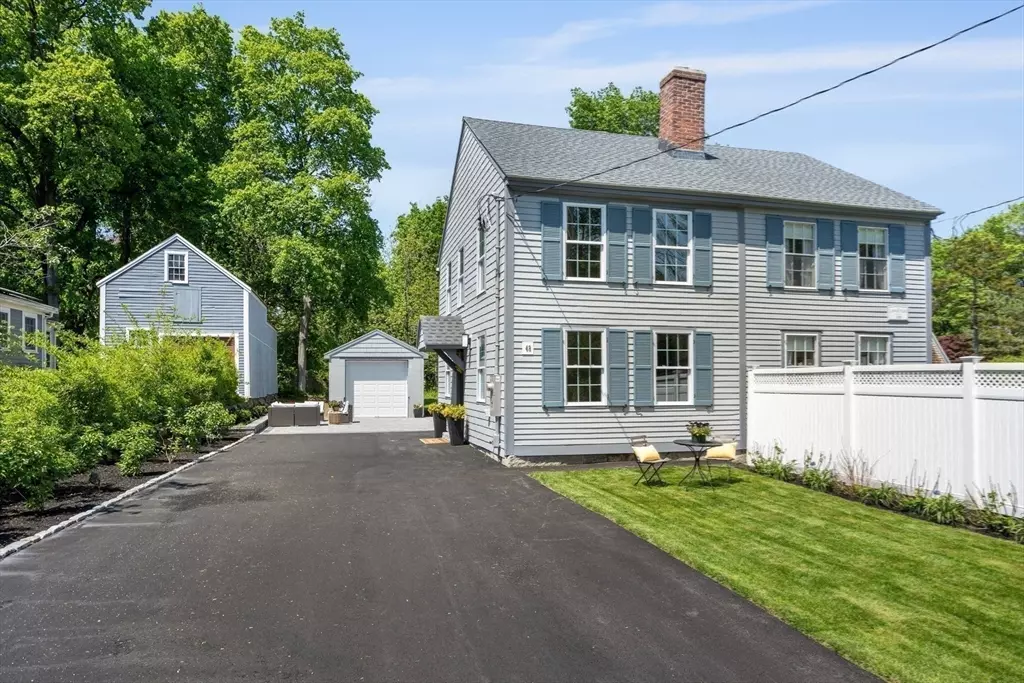$749,000
$775,000
3.4%For more information regarding the value of a property, please contact us for a free consultation.
48 Springs Road Bedford, MA 01730
2 Beds
2 Baths
1,210 SqFt
Key Details
Sold Price $749,000
Property Type Single Family Home
Sub Type Single Family Residence
Listing Status Sold
Purchase Type For Sale
Square Footage 1,210 sqft
Price per Sqft $619
MLS Listing ID 73368817
Sold Date 08/06/25
Style Colonial,Other (See Remarks)
Bedrooms 2
Full Baths 2
HOA Y/N false
Year Built 1829
Annual Tax Amount $5,988
Tax Year 2025
Lot Size 9,147 Sqft
Acres 0.21
Property Sub-Type Single Family Residence
Property Description
Looking to downsize or find the perfect starter home with no HoA, this fully remodeled beauty is move-in ready and absolutely stunning! Featuring 2 BR, 2 Full Baths and a 1-car garage, this home offers soaring 12.5-foot ceilings on the 2nd floor and gleaming hardwood floors throughout. The spacious living room, complete with a cozy fireplace, flows into a dedicated dining area - perfect for gatherings. The brand-new modern kitchen features high-end appliances, custom cabinetry, and beautiful countertops, with plenty of storage space. Recent updates include a new heating system, new A/C, new roof, and new windows, new HW, - offering peace of mind and energy efficiency for years to come. Step right out to a new 500 sq ft patio and an expansive backyard with room for pets, play, and outdoor entertaining. All of this just minutes from Bedford Center's charming shops, dining, schools, + public transportation. Nothing to do but unpack and enjoy everything Bedford has to offer!
Location
State MA
County Middlesex
Zoning C
Direction Page or Great Rd to Springs Rd
Rooms
Basement Partial, Interior Entry, Sump Pump, Concrete, Unfinished
Primary Bedroom Level Second
Dining Room Flooring - Hardwood, Exterior Access, Open Floorplan
Kitchen Flooring - Hardwood, Countertops - Stone/Granite/Solid, Open Floorplan, Recessed Lighting
Interior
Heating Forced Air, Heat Pump, Electric, Air Source Heat Pumps (ASHP)
Cooling Central Air, High Seer Heat Pump (12+), Air Source Heat Pumps (ASHP)
Flooring Tile, Concrete, Hardwood
Fireplaces Number 1
Fireplaces Type Living Room
Appliance Electric Water Heater, Water Heater, Disposal, Microwave, Freezer, ENERGY STAR Qualified Refrigerator, ENERGY STAR Qualified Dishwasher, Range Hood, Range
Laundry Ceiling - Vaulted, Electric Dryer Hookup, Recessed Lighting, Second Floor, Washer Hookup
Exterior
Exterior Feature Patio, Professional Landscaping, Decorative Lighting
Garage Spaces 1.0
Community Features Public Transportation, Shopping, Park, Walk/Jog Trails, Bike Path, Public School
Utilities Available for Electric Range, for Electric Dryer, Washer Hookup
Roof Type Shingle
Total Parking Spaces 4
Garage Yes
Building
Lot Description Level
Foundation Stone
Sewer Public Sewer
Water Public
Architectural Style Colonial, Other (See Remarks)
Schools
Elementary Schools Davis/Lane
Middle Schools John Glenn
High Schools Bedford
Others
Senior Community false
Read Less
Want to know what your home might be worth? Contact us for a FREE valuation!

Our team is ready to help you sell your home for the highest possible price ASAP
Bought with Angel Santiago • Jack Gately Real Estate, LLC





