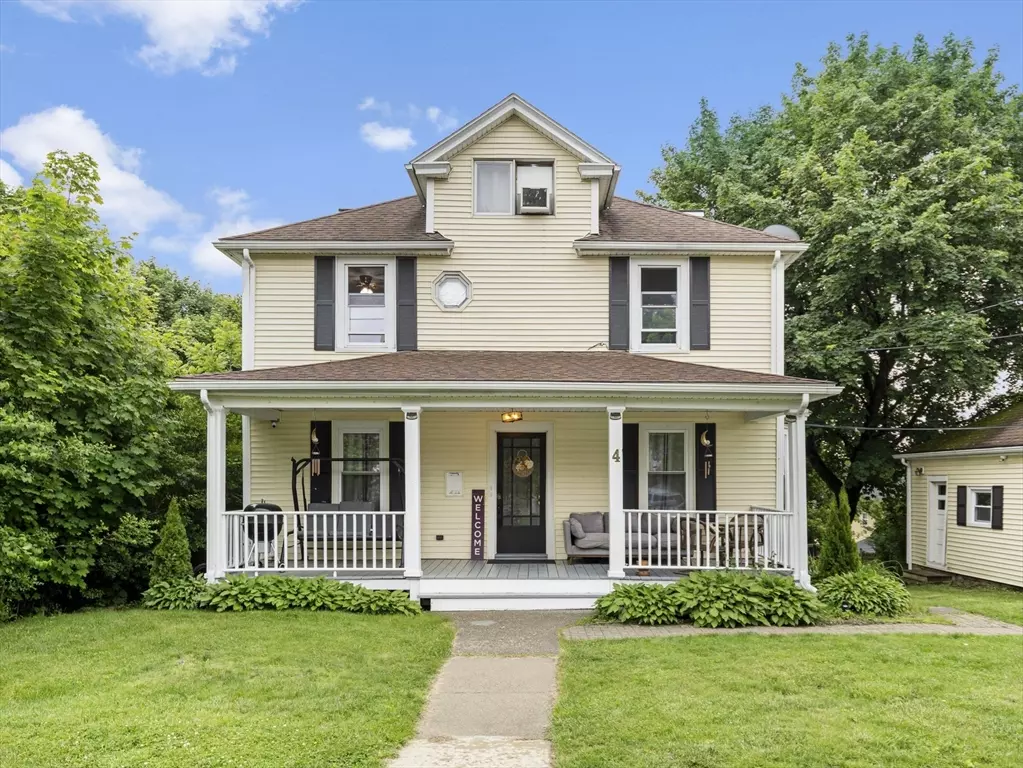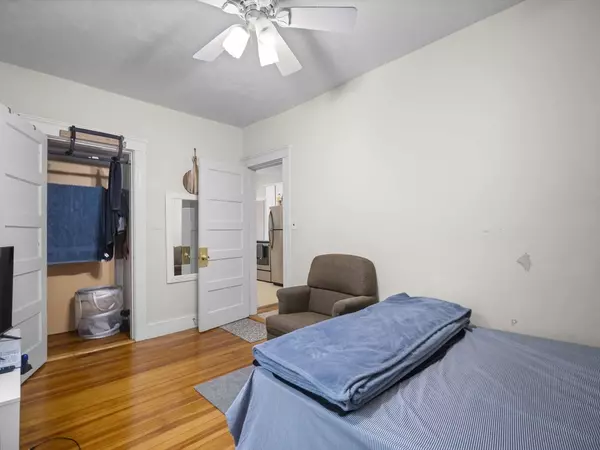$565,000
$564,900
For more information regarding the value of a property, please contact us for a free consultation.
4 Darling St Worcester, MA 01605
3 Beds
3 Baths
2,121 SqFt
Key Details
Sold Price $565,000
Property Type Multi-Family
Sub Type 2 Family - 2 Units Up/Down
Listing Status Sold
Purchase Type For Sale
Square Footage 2,121 sqft
Price per Sqft $266
MLS Listing ID 73386041
Sold Date 07/31/25
Bedrooms 3
Full Baths 3
Year Built 1920
Annual Tax Amount $6,162
Tax Year 2025
Lot Size 7,405 Sqft
Acres 0.17
Property Sub-Type 2 Family - 2 Units Up/Down
Property Description
OFFER DUE Mon 6/9 at 5PM. Spacious and well-maintained 2-family home with 2,121 sq ft across 3 floors. Features 10 rooms, 3 beds, 3 full baths, gas heat, and vinyl windows. Each unit offers a flexible layout, ideal for owner-occupants or investors. Enjoy a front porch, oversized rear deck, 1-car garage, and 2 extra parking spots. Set on a mostly level lot with a paved driveway and walk-out basement for storage. City water/sewer. Located in a desirable, established neighborhood—live in one unit and rent the other, or use as a solid income property.OPEN HOUSE Sat 6/7 & Sun 6/8 12-2PM.
Location
State MA
County Worcester
Area Burncoat
Zoning RS-7
Direction Burncoat - Thorndyke - Beverly - Darling OR Lincoln - Beverly - Darling / GPS friendly
Rooms
Basement Full, Walk-Out Access, Interior Entry, Concrete
Interior
Interior Features Living Room, Dining Room, Kitchen, Loft
Heating Steam, Natural Gas
Flooring Vinyl, Carpet, Hardwood
Fireplaces Number 1
Appliance Range, Dishwasher, Disposal, Microwave, Refrigerator, Washer, Dryer
Laundry Electric Dryer Hookup, Washer Hookup
Exterior
Garage Spaces 1.0
Community Features Public Transportation, Shopping, Park, Golf, Medical Facility, Laundromat, Highway Access, House of Worship, Private School, Public School, T-Station, University
Utilities Available for Electric Range, for Electric Dryer, Washer Hookup
Roof Type Shingle
Total Parking Spaces 2
Garage Yes
Building
Lot Description Gentle Sloping, Level
Story 3
Foundation Stone
Sewer Public Sewer
Water Public
Schools
Elementary Schools Thorndyke
Middle Schools Burncoat
High Schools Burncoat
Others
Senior Community false
Read Less
Want to know what your home might be worth? Contact us for a FREE valuation!

Our team is ready to help you sell your home for the highest possible price ASAP
Bought with Leonidas Dosreis • Property Investors & Advisors, LLC





