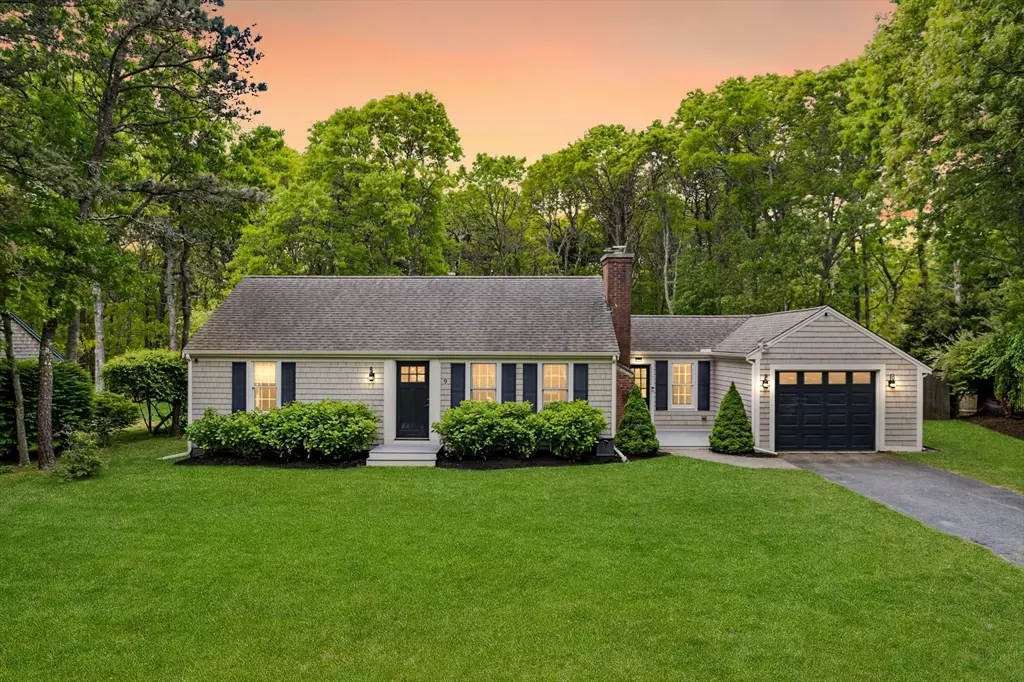$720,000
$699,000
3.0%For more information regarding the value of a property, please contact us for a free consultation.
9 Cogswell Path Yarmouth, MA 02673
3 Beds
2 Baths
1,704 SqFt
Key Details
Sold Price $720,000
Property Type Single Family Home
Sub Type Single Family Residence
Listing Status Sold
Purchase Type For Sale
Square Footage 1,704 sqft
Price per Sqft $422
MLS Listing ID 73380384
Sold Date 07/31/25
Style Ranch
Bedrooms 3
Full Baths 2
HOA Y/N false
Year Built 1970
Annual Tax Amount $4,937
Tax Year 2025
Lot Size 9,147 Sqft
Acres 0.21
Property Sub-Type Single Family Residence
Property Description
Discover comfort and convenience at 9 Cogswell Path in West Yarmouth! This spacious 3-bedroom, 2-bath ranch offers 1,704 sq ft of beautifully maintained living space with gleaming hardwood floors and central air. The open kitchen features granite countertops, a separate dining room, and 3 sets of French doors that lead to a large composite deck—perfect for outdoor living. The primary suite includes a modern bath with a tiled walk-in shower. Enjoy the bonus entertainment room, an upgraded electrical panel, generator hookup, and newer water heater. Other highlights include an attached 1-car garage, mudroom, fireplace, and a fully fenced yard surrounded by acres of conservation land. Both bathrooms are recently updated with stylish walk-in showers. Located less than a mile from Bayberry Hills Golf Course, Old Townhouse Park, and the Cape Cod Rail Trail, and just minutes to beaches, shopping, and schools. Subject to sellers finding suitable housing—act fast!
Location
State MA
County Barnstable
Zoning Res
Direction Rte 28 West Yarmouth to W. Yarmouth Rd, Rt on Suffolk Ave, Left on Webbers Path, Right onto Cogswell
Rooms
Basement Full, Interior Entry, Bulkhead, Unfinished
Interior
Heating Forced Air, Natural Gas
Cooling Central Air
Flooring Tile, Hardwood
Fireplaces Number 1
Appliance Gas Water Heater, Range, Refrigerator, Washer, Dryer
Exterior
Exterior Feature Deck, Deck - Composite, Rain Gutters, Sprinkler System, Fenced Yard
Garage Spaces 1.0
Fence Fenced/Enclosed, Fenced
Community Features Shopping, Park, Golf, Bike Path, Highway Access, Public School
Utilities Available for Gas Range
Roof Type Shingle
Total Parking Spaces 3
Garage Yes
Building
Lot Description Cleared, Level
Foundation Concrete Perimeter
Sewer Private Sewer
Water Public
Architectural Style Ranch
Others
Senior Community false
Read Less
Want to know what your home might be worth? Contact us for a FREE valuation!

Our team is ready to help you sell your home for the highest possible price ASAP
Bought with Debora Harrington • RE/MAX Vision





