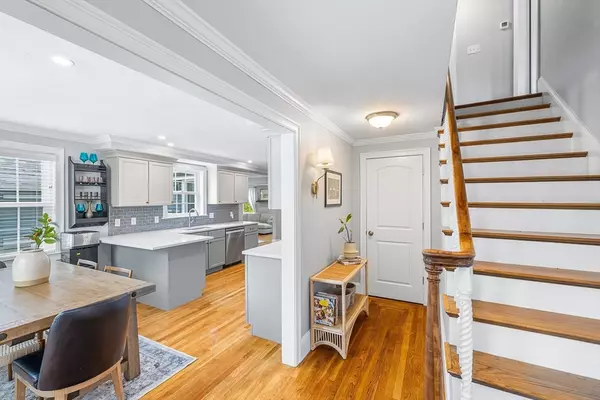$845,000
$849,000
0.5%For more information regarding the value of a property, please contact us for a free consultation.
314 W Main St Avon, MA 02322
3 Beds
2.5 Baths
2,700 SqFt
Key Details
Sold Price $845,000
Property Type Single Family Home
Sub Type Single Family Residence
Listing Status Sold
Purchase Type For Sale
Square Footage 2,700 sqft
Price per Sqft $312
MLS Listing ID 73386556
Sold Date 07/31/25
Style Cape
Bedrooms 3
Full Baths 2
Half Baths 1
HOA Y/N false
Year Built 1941
Annual Tax Amount $9,928
Tax Year 2025
Lot Size 0.690 Acres
Acres 0.69
Property Sub-Type Single Family Residence
Property Description
COMPLETELY RENOVATED oversized Cape featuring 3 bedrooms, 2.5 baths, a living/dining room, den, family room, and office with a closet—perfect for the whole family. The kitchen boasts stainless-steel appliances and sleek quartz countertops. Upgrades include new 200 AMP electrical service with updated wiring, energy-efficient tankless hot water heater, HVAC, windows, doors, roof, and plumbing. The first-floor primary ensuite offers a tiled walk-in shower, a large walk-in closet, and two additional closets. Upstairs includes two spacious bedrooms, ample storage, and a full bath. A finished basement room opens to a beautifully landscaped yard—ideal for entertaining. Located just a few hundred feet from public transportation (BAT Bus) and only two minutes from Route 24. Despite the central location, the home backs up to serene woods with abundant wildlife. Enjoy a short walk to Avon Middle/High School, the public library, and Miller/Tracy Playground.
Location
State MA
County Norfolk
Zoning R
Direction Harrison Blvd and Pond St to W Main St
Rooms
Family Room Ceiling Fan(s), Flooring - Hardwood
Basement Full, Partially Finished
Primary Bedroom Level First
Dining Room Flooring - Hardwood
Kitchen Flooring - Hardwood, Countertops - Stone/Granite/Solid, Breakfast Bar / Nook, Recessed Lighting, Stainless Steel Appliances, Peninsula
Interior
Interior Features Recessed Lighting, Great Room
Heating Forced Air, Natural Gas, Fireplace(s)
Cooling Central Air
Flooring Wood, Tile, Flooring - Vinyl
Fireplaces Number 1
Appliance Tankless Water Heater, Oven, Microwave, Range, Refrigerator
Laundry First Floor
Exterior
Garage Spaces 1.0
Community Features Public Transportation, Shopping, Public School
Roof Type Shingle
Total Parking Spaces 10
Garage Yes
Building
Lot Description Gentle Sloping
Foundation Concrete Perimeter
Sewer Private Sewer
Water Public
Architectural Style Cape
Others
Senior Community false
Read Less
Want to know what your home might be worth? Contact us for a FREE valuation!

Our team is ready to help you sell your home for the highest possible price ASAP
Bought with Cordover E. Browne • CEB Realty & Financial Services





