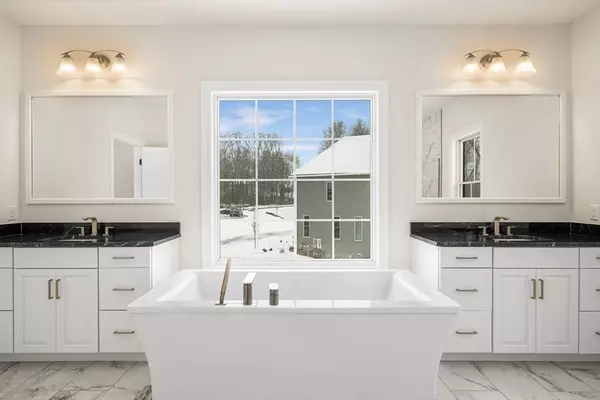$1,494,995
$1,509,995
1.0%For more information regarding the value of a property, please contact us for a free consultation.
6 Town Line Rd #3 Hudson, MA 01749
4 Beds
4 Baths
3,406 SqFt
Key Details
Sold Price $1,494,995
Property Type Single Family Home
Sub Type Single Family Residence
Listing Status Sold
Purchase Type For Sale
Square Footage 3,406 sqft
Price per Sqft $438
Subdivision Lakemont
MLS Listing ID 73260030
Sold Date 07/29/25
Style Other (See Remarks)
Bedrooms 4
Full Baths 4
HOA Fees $150/qua
HOA Y/N true
Year Built 2025
Annual Tax Amount $13
Tax Year 2025
Lot Size 0.690 Acres
Acres 0.69
Property Sub-Type Single Family Residence
Property Description
LAKEFRONT COMMUNITY! This Dickinson Modern Craftsman offers an open-concept floorplan that is designed for the way you live. The kitchen features an island and walk-in pantry, opening up to a casual dining area and a two-story great room with ample windows and a gas fireplace. This versatile floorplan can offer two home offices and an extra bonus work space. Upstairs is the serene primary bedroom with a private sitting area. Connected is the spa-line bathroom with two separate vanities, a soaking tub, private water closet and an expanded shower with a bench. Three additional bedrooms and two full bathrooms complete the upstairs. This home will have a finished basement with bathroom for extra living space. This home has upgraded finishes throughout - visit today! Estimated completion JULY 2025.
Location
State MA
County Middlesex
Zoning res
Direction Main Street to Old County Road, Onsite Sales Center.
Rooms
Family Room Flooring - Engineered Hardwood
Basement Full, Finished
Primary Bedroom Level Second
Dining Room Crown Molding, Flooring - Engineered Hardwood
Kitchen Pantry, Countertops - Stone/Granite/Solid, Kitchen Island, Open Floorplan, Recessed Lighting, Stainless Steel Appliances, Flooring - Engineered Hardwood
Interior
Interior Features Breakfast Bar / Nook, Open Floorplan, Home Office, Foyer, Living/Dining Rm Combo, Sitting Room
Heating Propane
Cooling Central Air
Flooring Tile, Carpet, Engineered Hardwood, Flooring - Engineered Hardwood
Fireplaces Number 1
Fireplaces Type Family Room
Appliance Water Heater, Oven, Dishwasher, Microwave, Range, Range Hood
Laundry Second Floor
Exterior
Exterior Feature Deck - Composite, Rain Gutters, Screens
Garage Spaces 2.0
Waterfront Description Lake/Pond
Roof Type Shingle
Total Parking Spaces 2
Garage Yes
Building
Lot Description Other
Foundation Concrete Perimeter
Sewer Private Sewer
Water Public
Architectural Style Other (See Remarks)
Others
Senior Community false
Read Less
Want to know what your home might be worth? Contact us for a FREE valuation!

Our team is ready to help you sell your home for the highest possible price ASAP
Bought with Swapna Singh • Keller Williams Realty Boston Northwest





