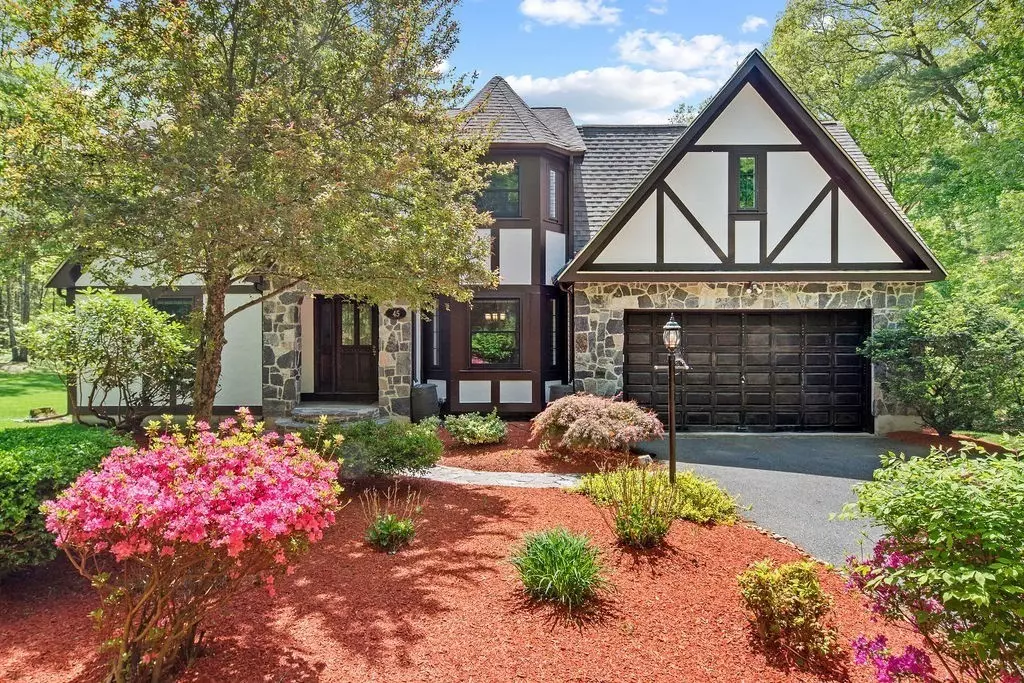$710,000
$725,000
2.1%For more information regarding the value of a property, please contact us for a free consultation.
45 Chapin St Uxbridge, MA 01569
4 Beds
2.5 Baths
2,788 SqFt
Key Details
Sold Price $710,000
Property Type Single Family Home
Sub Type Single Family Residence
Listing Status Sold
Purchase Type For Sale
Square Footage 2,788 sqft
Price per Sqft $254
MLS Listing ID 73374537
Sold Date 07/25/25
Style Colonial,Tudor
Bedrooms 4
Full Baths 2
Half Baths 1
HOA Y/N false
Year Built 1990
Annual Tax Amount $8,406
Tax Year 2025
Lot Size 1.000 Acres
Acres 1.0
Property Sub-Type Single Family Residence
Property Description
UXBRIDGE—Nestled deep in the woods on a sprawling, lush 1-acre lot, this storybook Tudor w/a freshly painted exterior blends character & comfort in all the best ways. Inside, an open-concept kitchen features granite, newer SS appliances, a dreamy walk-in pantry, & access to a private, spacious deck w/electronic awning - perfect for relaxing with your coffee in the mornings or dinner al fresco! The great room shines w/hickory floors, fireplace, skylights, + wet bar. A formal dining room, cozy den, laundry/mudroom, and ½ bath round out the main level. Upstairs offers a spacious primary suite, 2 add'l bedrooms, full bath, & oversized 4th bed/bonus room w/vaulted ceilings + dual closets. Partially finished lower level offers loads of expansion potential. This home is majorly energy-efficient w/a new roof (2017), 6 A/C mini-splits (2019), + newer wood composite windows, plus 27 cost-effective solar panels w/quarterly credits and a new solar inverter. Close to parks, trails + Southwick Zoo!
Location
State MA
County Worcester
Zoning RC
Direction Rt 16 to Blackstone to Chapin St
Rooms
Basement Full, Unfinished
Primary Bedroom Level Second
Dining Room Flooring - Hardwood, Window(s) - Bay/Bow/Box, Chair Rail, Lighting - Pendant
Kitchen Flooring - Stone/Ceramic Tile, Dining Area, Pantry, Countertops - Stone/Granite/Solid, Countertops - Upgraded, Cabinets - Upgraded, Deck - Exterior, Exterior Access, Open Floorplan, Recessed Lighting, Remodeled, Stainless Steel Appliances, Storage, Peninsula, Lighting - Pendant
Interior
Interior Features Ceiling Fan(s), Closet/Cabinets - Custom Built, Lighting - Overhead, Den, Mud Room, Central Vacuum, Wet Bar
Heating Baseboard, Oil
Cooling Ductless, Whole House Fan
Flooring Wood, Tile, Carpet, Hardwood, Flooring - Hardwood, Flooring - Stone/Ceramic Tile
Fireplaces Number 1
Fireplaces Type Living Room
Appliance Water Heater, Range, Dishwasher, Microwave, Refrigerator, Washer, Dryer, Water Treatment, Range Hood
Laundry Dryer Hookup - Electric, Washer Hookup, First Floor, Electric Dryer Hookup
Exterior
Exterior Feature Deck - Wood, Storage, Garden
Garage Spaces 2.0
Community Features Shopping, Walk/Jog Trails, Conservation Area, House of Worship, Public School
Utilities Available for Electric Range, for Electric Dryer, Washer Hookup, Generator Connection
Roof Type Shingle
Total Parking Spaces 5
Garage Yes
Building
Lot Description Wooded, Gentle Sloping
Foundation Concrete Perimeter
Sewer Private Sewer
Water Private
Architectural Style Colonial, Tudor
Schools
Elementary Schools Taft
Middle Schools Whitin
High Schools Uxbridge Hs
Others
Senior Community false
Acceptable Financing Contract
Listing Terms Contract
Read Less
Want to know what your home might be worth? Contact us for a FREE valuation!

Our team is ready to help you sell your home for the highest possible price ASAP
Bought with Miller Real Estate Group • Keller Williams Pinnacle Central





