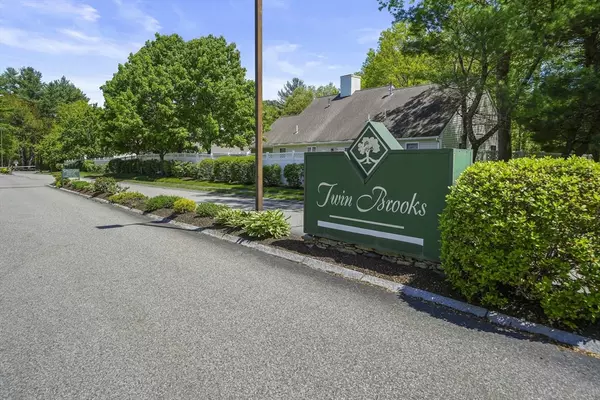$758,000
$689,900
9.9%For more information regarding the value of a property, please contact us for a free consultation.
19 Kathleen Grant Rd Easton, MA 02375
3 Beds
2 Baths
1,780 SqFt
Key Details
Sold Price $758,000
Property Type Single Family Home
Sub Type Single Family Residence
Listing Status Sold
Purchase Type For Sale
Square Footage 1,780 sqft
Price per Sqft $425
Subdivision Twin Brooks
MLS Listing ID 73375395
Sold Date 07/08/25
Style Ranch
Bedrooms 3
Full Baths 2
HOA Fees $445/mo
HOA Y/N true
Year Built 2002
Annual Tax Amount $7,064
Tax Year 2025
Lot Size 10,454 Sqft
Acres 0.24
Property Sub-Type Single Family Residence
Property Description
ONE LEVEL LIVING AT ITS FINEST! Welcome to your DREAM HOME in the sought-after 55+ community of TWIN BROOKS. Step into an inviting LIVING ROOM that sets the tone for this BEAUTIFULLY MAINTAINED Residence. The SPACIOUS KITCHEN boasts NEW STAINLESS Appliances, AMPLE CABINETS and a PENINSULA ISLAND—ideal for cooking, gathering, and entertaining. Enjoy year-round comfort in the bright 4-SEASON SUNROOM with serene VIEWS of Conservation Land. The PRIVATE PRIMARY SUITE is tucked away in its OWN WING featuring a Generous WALK-IN CLOSET and ENSUITE BATH. On the opposite side of the home, you'll find TWO ADDITIONAL BEDROOMS and ANOTHER FULL BATH—perfect for guests or a home office. Other highlights include a FULL LAUNDRY and an Oversized TWO-CAR ATTACHED GARAGE. ENJOY access to a Vibrant CLUBHOUSE with Exercise Room, Library, Game Room, Full Kitchen, and a Sparkling INGROUND POOL. TWIN BROOKS truly has it ALL - Comfort, Convenience, Lifestyle! Dreams Really DO Come True!! Offers Due 5/19 by 5PM
Location
State MA
County Bristol
Zoning Res
Direction Off of Route 106
Rooms
Primary Bedroom Level First
Kitchen Dining Area, Countertops - Stone/Granite/Solid, Kitchen Island, Recessed Lighting, Stainless Steel Appliances, Peninsula, Flooring - Engineered Hardwood
Interior
Interior Features Cable Hookup, Slider, Sun Room, Walk-up Attic
Heating Forced Air
Cooling Central Air
Flooring Tile, Engineered Hardwood, Flooring - Engineered Hardwood
Appliance Tankless Water Heater, Range, Dishwasher, Disposal, Microwave, Refrigerator, Washer, Dryer
Laundry First Floor, Electric Dryer Hookup, Washer Hookup
Exterior
Exterior Feature Porch, Patio, Rain Gutters, Professional Landscaping, Sprinkler System, Decorative Lighting, Screens
Garage Spaces 2.0
Community Features Shopping, Pool, Golf, Conservation Area, House of Worship, Public School, University, Sidewalks
Utilities Available for Electric Range, for Electric Dryer, Washer Hookup
Roof Type Shingle
Total Parking Spaces 2
Garage Yes
Building
Foundation Concrete Perimeter
Sewer Private Sewer
Water Public
Architectural Style Ranch
Others
Senior Community true
Acceptable Financing Contract
Listing Terms Contract
Read Less
Want to know what your home might be worth? Contact us for a FREE valuation!

Our team is ready to help you sell your home for the highest possible price ASAP
Bought with The Needle Group • Real Broker MA, LLC





