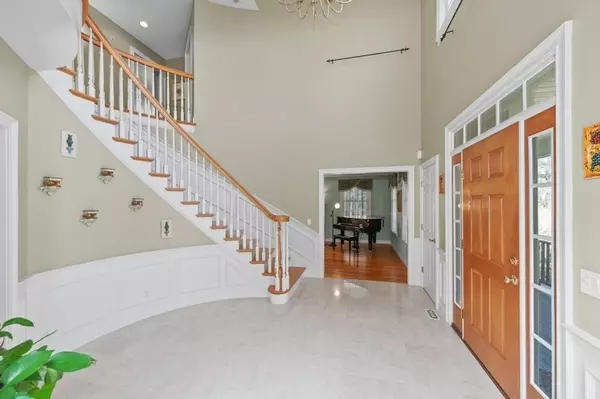$1,854,000
$1,879,000
1.3%For more information regarding the value of a property, please contact us for a free consultation.
61 Davis Rd Carlisle, MA 01741
4 Beds
4 Baths
5,031 SqFt
Key Details
Sold Price $1,854,000
Property Type Single Family Home
Sub Type Single Family Residence
Listing Status Sold
Purchase Type For Sale
Square Footage 5,031 sqft
Price per Sqft $368
MLS Listing ID 73365726
Sold Date 06/30/25
Style Colonial
Bedrooms 4
Full Baths 3
Half Baths 2
HOA Y/N false
Year Built 1998
Annual Tax Amount $24,755
Tax Year 2025
Lot Size 2.010 Acres
Acres 2.01
Property Sub-Type Single Family Residence
Property Description
In one of Carlisle's most sought-after neighborhoods, this luxurious home features bridal staircase, cherry library with built-ins. Living room opens to dining room surrounded by windows and scenic views. A chef's kitchen with large center island; granite counters; high-end stainless-steel appliances opens to family room with built-ins. Three fireplaces with quality and style for comfort, relaxation and entertaining. Beautiful hardwood floors. The second floor includes a huge family room/media area, four spacious bedrooms and three full bathrooms. Elegant primary suite with large bathroom, jacuzzi and walk in closets. Abundant outdoor space features sunny porch, charm deck and landscaped yard. 3 garage spaces. Central air. Lots of potentials in the lower level. Top rated school systems!
Location
State MA
County Middlesex
Zoning B
Direction Maple St to Davis Rd.
Rooms
Basement Unfinished
Primary Bedroom Level Second
Interior
Interior Features Media Room, Sun Room, Office, Mud Room, Foyer, Central Vacuum
Heating Forced Air, Natural Gas
Cooling Central Air
Flooring Wood, Tile, Carpet, Hardwood
Fireplaces Number 3
Appliance Oven, Dishwasher, Microwave, Range, Refrigerator, Washer, Dryer
Laundry First Floor
Exterior
Exterior Feature Porch - Enclosed, Deck, Professional Landscaping, Sprinkler System
Garage Spaces 3.0
Utilities Available for Gas Range
Roof Type Shingle
Total Parking Spaces 3
Garage Yes
Building
Foundation Concrete Perimeter
Sewer Private Sewer
Water Private
Architectural Style Colonial
Others
Senior Community false
Read Less
Want to know what your home might be worth? Contact us for a FREE valuation!

Our team is ready to help you sell your home for the highest possible price ASAP
Bought with Jacqui Walbourne • Lawton Real Estate, Inc





