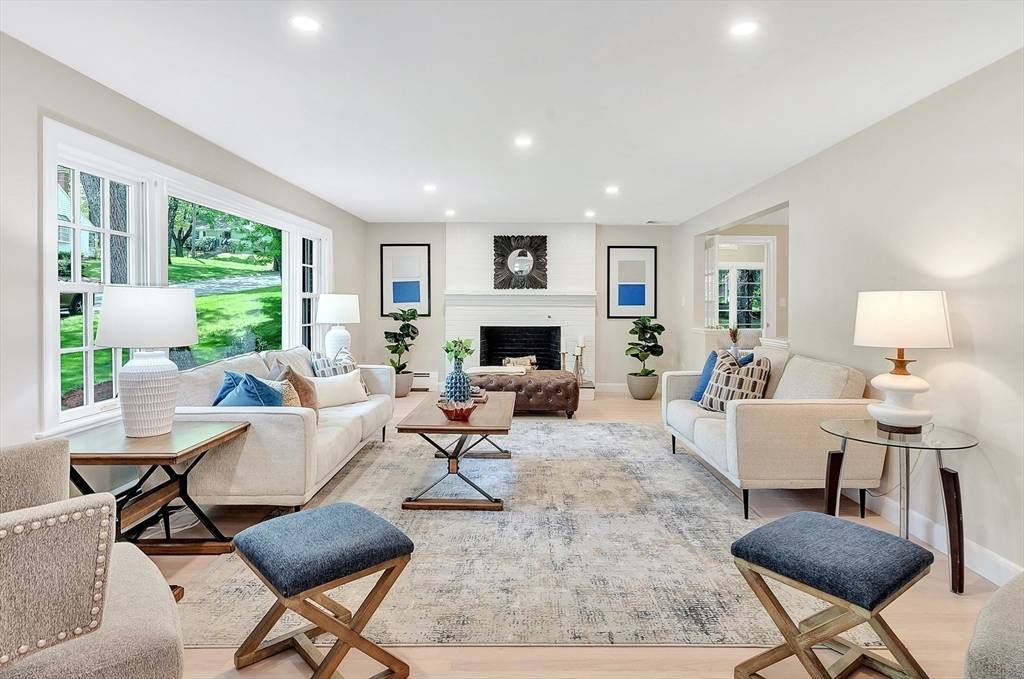$1,564,000
$1,569,000
0.3%For more information regarding the value of a property, please contact us for a free consultation.
27 Lantern Ln Arlington, MA 02474
3 Beds
2.5 Baths
2,680 SqFt
Key Details
Sold Price $1,564,000
Property Type Single Family Home
Sub Type Single Family Residence
Listing Status Sold
Purchase Type For Sale
Square Footage 2,680 sqft
Price per Sqft $583
MLS Listing ID 73375753
Sold Date 06/30/25
Bedrooms 3
Full Baths 2
Half Baths 1
HOA Y/N false
Year Built 1957
Annual Tax Amount $11,819
Tax Year 2025
Lot Size 0.300 Acres
Acres 0.3
Property Sub-Type Single Family Residence
Property Description
A Rare Morningside Find! This updated multi-level home exudes as much warmth on the inside as it does curb appeal on the outside! Recently updated with newly refinished hardwood floors throughout & brand new kitchen with stainless appliances, quartz counters & white cabinets. Gorgeous fire-place living room with recessed lights, cozy den with cathedral ceiling, primary bedroom with double closets & an attached bath with shower. Two additional bedrooms on the same level with a common renovated full bath with new tub and tile. The lowest level is set up perfectly for multi-generational living with a kitchenette, fireplace living room & separate room that could easily be a 4th bedroom. The entire lower level has brand new tile floor & fresh paint throughout the whole house. Situated on over 12K sq. ft. fully landscaped lot, direct-entry two car garage, newly tiled mud room/laundry area with access to the deck. Located near the Winchester Country Club this beautiful home is move-in ready.
Location
State MA
County Middlesex
Zoning R0
Direction Hutchinson Road to Lantern Lane
Rooms
Family Room Flooring - Stone/Ceramic Tile
Basement Full, Finished, Interior Entry, Concrete
Primary Bedroom Level Second
Dining Room Flooring - Hardwood
Kitchen Flooring - Hardwood, Window(s) - Picture, Countertops - Stone/Granite/Solid, Recessed Lighting, Remodeled
Interior
Interior Features Bonus Room
Heating Baseboard, Oil
Cooling Central Air
Flooring Tile, Hardwood
Fireplaces Number 2
Fireplaces Type Living Room
Appliance Dishwasher, Disposal, Microwave, Refrigerator, Washer, Dryer
Laundry First Floor, Electric Dryer Hookup
Exterior
Exterior Feature Deck - Wood, Rain Gutters, Professional Landscaping, Screens
Garage Spaces 2.0
Community Features Walk/Jog Trails, Golf, House of Worship
Utilities Available for Electric Range, for Electric Oven, for Electric Dryer
Roof Type Shingle
Total Parking Spaces 2
Garage Yes
Building
Foundation Concrete Perimeter
Sewer Public Sewer
Water Public
Others
Senior Community false
Read Less
Want to know what your home might be worth? Contact us for a FREE valuation!

Our team is ready to help you sell your home for the highest possible price ASAP
Bought with Carol Ryerson-Greeley • Gibson Sotheby's International Realty





