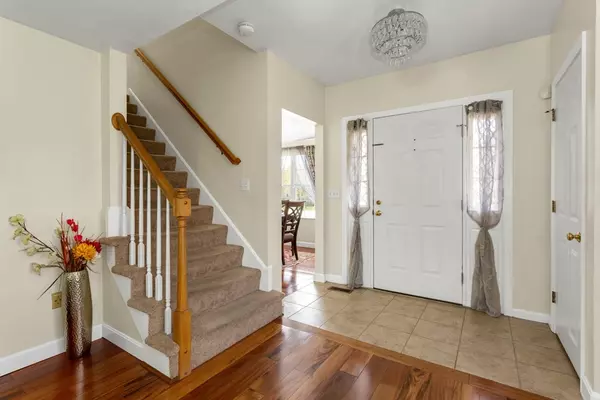$688,000
$699,000
1.6%For more information regarding the value of a property, please contact us for a free consultation.
74 Palomino Dr Franklin, MA 02038
3 Beds
2.5 Baths
2,168 SqFt
Key Details
Sold Price $688,000
Property Type Single Family Home
Sub Type Single Family Residence
Listing Status Sold
Purchase Type For Sale
Square Footage 2,168 sqft
Price per Sqft $317
Subdivision Dover Farms
MLS Listing ID 73367060
Sold Date 06/30/25
Style Colonial
Bedrooms 3
Full Baths 2
Half Baths 1
HOA Y/N false
Year Built 1997
Annual Tax Amount $7,351
Tax Year 2025
Lot Size 7,840 Sqft
Acres 0.18
Property Sub-Type Single Family Residence
Property Description
WONDERFUL DOVER FARMS COLONIAL IN LOVELY PRIVATE REAR LOCATION. LARGE OPEN FLOOR PLAN WITH BRAZILIAN CHERRY WOOD FLOORS & WOOD BURNING FIREPLACE IN LIVING ROOM. SEPARATE FORMAL DINING ROOM ALSO W/ HARDWOODS. TILED KITCHEN W/GRANITE COUNTERS, NICE SIZE EATING AREA & STAINLESS APPLIANCES ALL INCLUDED. HALF BATH W/LAUNDRY ON FIRST FLOOR. UPSTAIRS FIND A HUGE PRIMARY BEDROOM W/WALK IN CLOSET & PRIMARY BATHROOM. TWO ADDITIONAL GOOD SIZED BEDROOMS & A SECOND FULL BATH. AWESOME FINISHED LOWER LEVEL WITH NEWER LAMINATE FLOORING, BUILT IN CABINET, MEDIA CAMERA AND LARGE STORAGE AREA. GREAT OUTDOOR SPACE W/ DECK, NEWER PATIO & SHED. THIS LOW MAINTENANCE HOME HAS VINYL SIDING, ROOF DONE IN 2011 & GOOD SIZE 1 CAR GARAGE. TOWN WATER, TOWN SEWER AND NATURAL GAS! CLOSE TO TRAIN, COMMUTE ROUTES, SCHOOLS, SHOPPING AND NUMEROUS OUTDOOR RECREATIONAL AREAS IN FRANKLIN.
Location
State MA
County Norfolk
Zoning RES
Direction Beech St or Plain St to Palomino
Rooms
Family Room Closet, Closet/Cabinets - Custom Built, Flooring - Wall to Wall Carpet, Recessed Lighting
Basement Full, Finished, Interior Entry, Sump Pump
Primary Bedroom Level Second
Dining Room Flooring - Hardwood
Kitchen Flooring - Stone/Ceramic Tile, Dining Area, Balcony / Deck, Countertops - Stone/Granite/Solid, Open Floorplan, Stainless Steel Appliances
Interior
Interior Features Closet, Open Floorplan, Recessed Lighting, Media Room, Bonus Room
Heating Forced Air, Natural Gas
Cooling Central Air
Flooring Tile, Carpet, Hardwood, Laminate
Fireplaces Number 1
Fireplaces Type Living Room
Appliance Gas Water Heater, Range, Dishwasher, Microwave, Refrigerator, Washer, Dryer
Laundry Flooring - Stone/Ceramic Tile, First Floor
Exterior
Exterior Feature Porch, Deck, Patio, Rain Gutters, Storage
Garage Spaces 1.0
Community Features Public Transportation, Shopping, Highway Access, T-Station
Utilities Available for Gas Range
Roof Type Shingle
Total Parking Spaces 4
Garage Yes
Building
Lot Description Wooded, Level
Foundation Concrete Perimeter
Sewer Public Sewer
Water Public
Architectural Style Colonial
Schools
Elementary Schools Kennedy
Middle Schools Horace Mann
High Schools Fhs
Others
Senior Community false
Read Less
Want to know what your home might be worth? Contact us for a FREE valuation!

Our team is ready to help you sell your home for the highest possible price ASAP
Bought with The Tabassi Team • RE/MAX Partners Relocation





