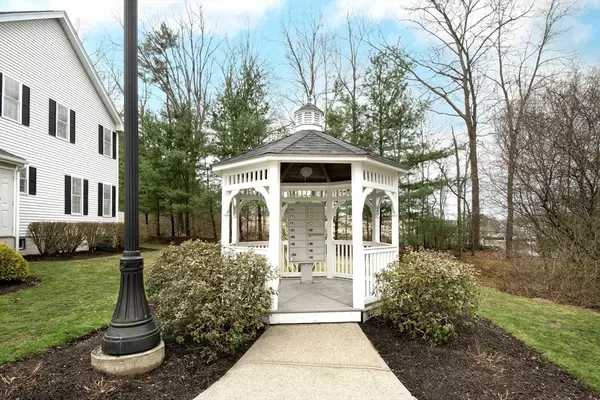$443,000
$439,900
0.7%For more information regarding the value of a property, please contact us for a free consultation.
551 Bedford Street #A1 Whitman, MA 02382
2 Beds
1.5 Baths
1,426 SqFt
Key Details
Sold Price $443,000
Property Type Condo
Sub Type Condominium
Listing Status Sold
Purchase Type For Sale
Square Footage 1,426 sqft
Price per Sqft $310
MLS Listing ID 73360253
Sold Date 06/27/25
Bedrooms 2
Full Baths 1
Half Baths 1
HOA Fees $330/mo
Year Built 2006
Annual Tax Amount $4,978
Tax Year 2025
Property Sub-Type Condominium
Property Description
CAROUSEL VILLAGE - WHITMAN - Private, END UNIT 2-bedroom townhouse condominium. The first floor features an eat-in kitchen/dining room, a 23' x 13' living room, beautiful hardwood floors, and a gas fireplace. There is a 1/2 bathroom on the first floor and a private deck. Upstairs, you will find two large bedrooms with plenty of closet space, a full bathroom, and a separate laundry room. There is also a full, unfinished basement with high ceilings, perfect for additional living space or storage. Interior highlights include a picture window in the living room, hardwood floors throughout the first floor, recessed lighting, stainless steel appliances, an island in the kitchen, tiled bathrooms, and central air. The Carousel Village complex offers an abundance of privacy in the way it is set back from the street! Two miles to commuter rail and close to all amenities. Must see!
Location
State MA
County Plymouth
Zoning A2
Direction Rte. 18 between Rte. 27 and Rte. 14
Rooms
Basement Y
Primary Bedroom Level Second
Kitchen Flooring - Wood, Window(s) - Picture, Dining Area, Recessed Lighting, Stainless Steel Appliances
Interior
Interior Features Entry Hall
Heating Forced Air, Natural Gas
Cooling Central Air
Flooring Wood, Carpet, Flooring - Hardwood
Fireplaces Number 1
Fireplaces Type Living Room
Appliance Range, Dishwasher, Microwave, Refrigerator
Laundry Flooring - Stone/Ceramic Tile, Second Floor, In Unit
Exterior
Exterior Feature Porch, Deck
Community Features Public Transportation, Shopping, Pool, Tennis Court(s), Park, Walk/Jog Trails, Golf, Medical Facility, Laundromat, Public School, T-Station
Utilities Available for Gas Range
Roof Type Shingle
Total Parking Spaces 2
Garage No
Building
Story 2
Sewer Public Sewer
Water Public
Others
Pets Allowed Yes w/ Restrictions
Senior Community false
Read Less
Want to know what your home might be worth? Contact us for a FREE valuation!

Our team is ready to help you sell your home for the highest possible price ASAP
Bought with David Michael • Conway - Lakeville





