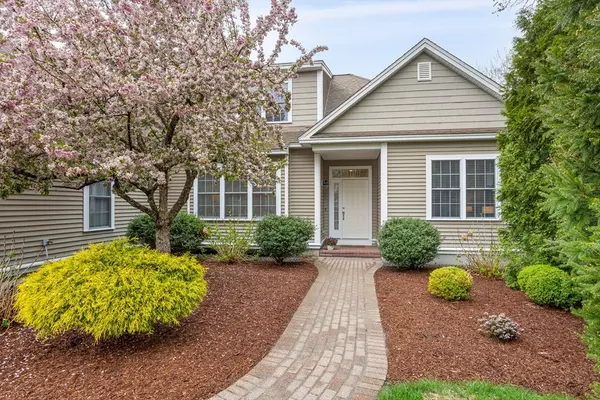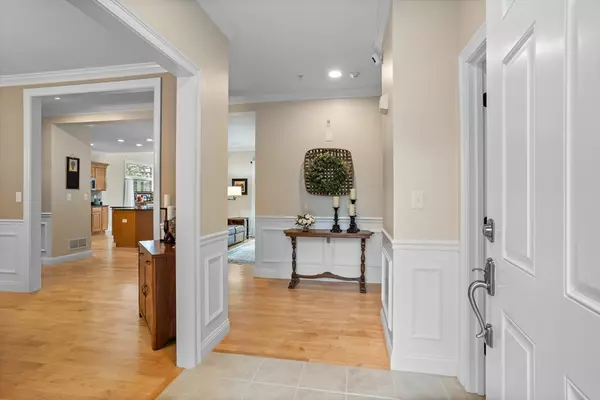$750,000
$735,000
2.0%For more information regarding the value of a property, please contact us for a free consultation.
105 Candlewood Ln #105 Clinton, MA 01510
3 Beds
3 Baths
3,178 SqFt
Key Details
Sold Price $750,000
Property Type Condo
Sub Type Condominium
Listing Status Sold
Purchase Type For Sale
Square Footage 3,178 sqft
Price per Sqft $235
MLS Listing ID 73371593
Sold Date 06/26/25
Bedrooms 3
Full Baths 3
HOA Fees $641/mo
Year Built 2005
Annual Tax Amount $10,012
Tax Year 2025
Property Sub-Type Condominium
Property Description
Welcome to this beautifully appointed DETACHED “Jamestown” home in one of the area's most sought-after communities. Nestled among professionally landscaped grounds & walking trails, this elegant residence offers over 3,100 SF of flexible living space designed for both comfort & sophistication. The open-concept main flr is bathed in natural light & features a chef's kitchen w/granite counters, ctr island perfect for entertaining w/high-end finishes throughout. Inviting living rm w/cozy gas fireplace, while the sun-splashed dining area opens to a serene deck. Retreat to the luxurious 1st flr primary suite w/walk-in closet & renovated luxe bath w/soaking tub. 2nd large bedrm completes the main living level. Upstairs, discover a lg bonus room, 3rd bedrm & full bath; as well as a den. Expansive walk-out bsmt offers endless possibilities & opens to a private patio. Enjoy a stress-free lifestyle. Minutes to major highways & shopping. This home combines peaceful living w/unbeatable convenience
Location
State MA
County Worcester
Zoning RES
Direction Berlin Street to Woodlands- Candlewood Lane
Rooms
Basement Y
Primary Bedroom Level Main, First
Dining Room Flooring - Hardwood
Kitchen Flooring - Hardwood, Dining Area, Countertops - Stone/Granite/Solid, Kitchen Island, Deck - Exterior, Exterior Access, Open Floorplan, Recessed Lighting, Stainless Steel Appliances, Gas Stove
Interior
Interior Features Vaulted Ceiling(s), Office, Bonus Room, Den
Heating Forced Air, Natural Gas
Cooling Central Air
Flooring Tile, Carpet, Hardwood, Flooring - Wall to Wall Carpet
Fireplaces Number 1
Fireplaces Type Living Room
Appliance Range, Dishwasher, Microwave, Refrigerator
Laundry In Unit, Electric Dryer Hookup
Exterior
Exterior Feature Deck, Deck - Composite, Patio
Garage Spaces 2.0
Community Features Shopping, Pool, Tennis Court(s), Park, Walk/Jog Trails, Stable(s), Golf, Medical Facility, Highway Access
Utilities Available for Gas Range, for Electric Dryer
Roof Type Shingle
Total Parking Spaces 2
Garage Yes
Building
Story 2
Sewer Public Sewer
Water Public
Schools
Elementary Schools Clinton Elem.
Middle Schools Clinton Middle
High Schools Clinton High
Others
Pets Allowed Yes w/ Restrictions
Senior Community false
Read Less
Want to know what your home might be worth? Contact us for a FREE valuation!

Our team is ready to help you sell your home for the highest possible price ASAP
Bought with Kathy Foran • Realty Executives Boston West





