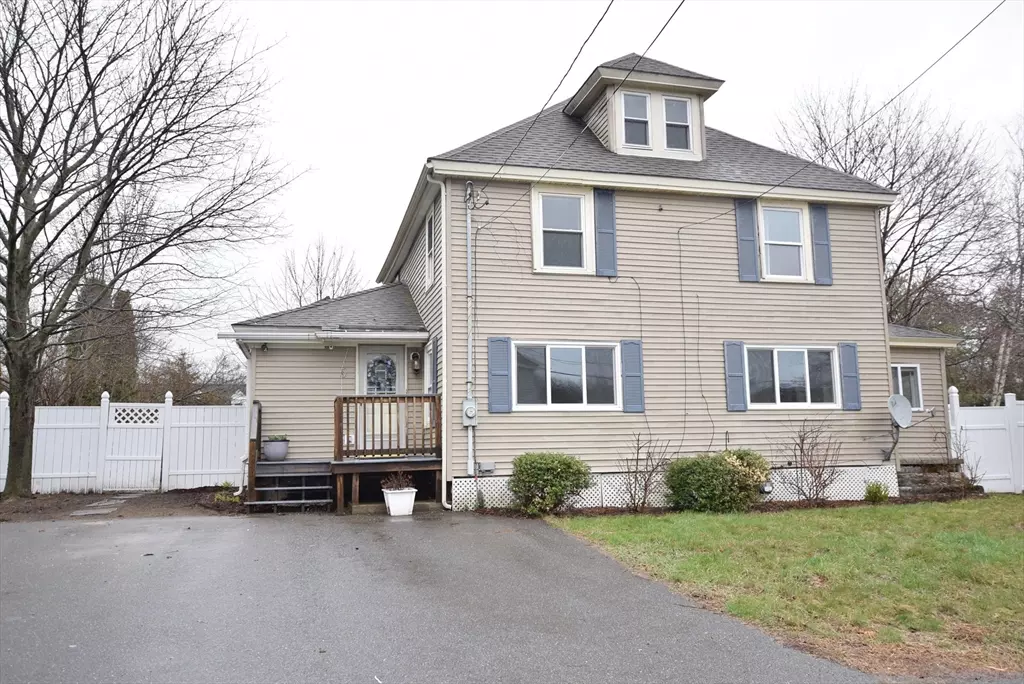$585,000
$585,000
For more information regarding the value of a property, please contact us for a free consultation.
5 Merrill Ave Amesbury, MA 01913
3 Beds
2 Baths
1,792 SqFt
Key Details
Sold Price $585,000
Property Type Single Family Home
Sub Type Single Family Residence
Listing Status Sold
Purchase Type For Sale
Square Footage 1,792 sqft
Price per Sqft $326
MLS Listing ID 73357763
Sold Date 05/16/25
Style Colonial
Bedrooms 3
Full Baths 2
HOA Y/N false
Year Built 1920
Annual Tax Amount $7,399
Tax Year 2025
Lot Size 6,534 Sqft
Acres 0.15
Property Sub-Type Single Family Residence
Property Description
Relax around your inground pool, 1 yr old liner & safety cover. Tend to your raised bed gardens. Let the dogs run free in their own kennel area. This could be the home for you. Large kitchen has SS appliances, included. Eating area with large windows, skylights and vaulted ceiling. Expansive living room with 2 picture windows, french doors, recessed lighting. 1st floor office area with access to sun porch and exterior. 1st floor full bath. Sun porch has dog door with access to kennel area. 2nd floor Main bedroom, bath and walk in closet, 2 additional bedrooms, walk up attic access. Basement room for crafts, working out, toys, tools, lots of possibilities. You could do some updates, cosmetic changes and personal touches to make this your own. Easy access to 495 & 95, close to shopping, historic attractions, Amesbury Riverwalk trail. Apprx. 10 minutes to Newburyport, restaurants and close to beaches.
Location
State MA
County Essex
Zoning R8
Direction exit 118 off 495, to rt 150 to rt 110 2nd street on right.
Rooms
Basement Full, Interior Entry, Bulkhead, Concrete, Unfinished
Primary Bedroom Level Second
Kitchen Ceiling Fan(s), Closet, Dining Area, Exterior Access, Recessed Lighting, Stainless Steel Appliances, Half Vaulted Ceiling(s)
Interior
Interior Features Wainscoting, Beadboard, Office, Sun Room, Walk-up Attic
Heating Forced Air, Natural Gas
Cooling Window Unit(s)
Flooring Wood, Tile, Vinyl, Laminate
Appliance Range, Dishwasher, Disposal, Microwave, Refrigerator, Washer, Dryer, Plumbed For Ice Maker
Laundry In Basement, Washer Hookup
Exterior
Exterior Feature Patio, Pool - Inground, Storage, Fenced Yard, Garden
Fence Fenced/Enclosed, Fenced
Pool In Ground
Community Features Shopping, Highway Access
Utilities Available for Gas Range, for Gas Oven, Washer Hookup, Icemaker Connection
Roof Type Shingle
Total Parking Spaces 2
Garage No
Private Pool true
Building
Foundation Concrete Perimeter, Block
Sewer Public Sewer
Water Public
Architectural Style Colonial
Others
Senior Community false
Read Less
Want to know what your home might be worth? Contact us for a FREE valuation!

Our team is ready to help you sell your home for the highest possible price ASAP
Bought with Gita Ghaemi • Berkshire Hathaway HomeServices Verani Realty





