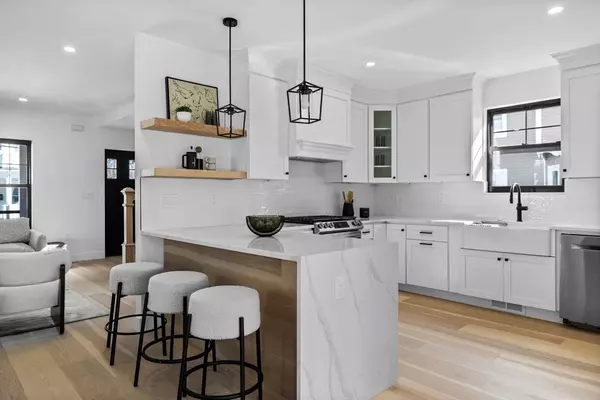$1,307,000
$1,249,900
4.6%For more information regarding the value of a property, please contact us for a free consultation.
72 Almont St Medford, MA 02155
4 Beds
4.5 Baths
3,028 SqFt
Key Details
Sold Price $1,307,000
Property Type Single Family Home
Sub Type Single Family Residence
Listing Status Sold
Purchase Type For Sale
Square Footage 3,028 sqft
Price per Sqft $431
MLS Listing ID 73341907
Sold Date 03/28/25
Style Colonial
Bedrooms 4
Full Baths 4
Half Baths 1
HOA Y/N false
Year Built 1910
Annual Tax Amount $5,657
Tax Year 2025
Lot Size 3,484 Sqft
Acres 0.08
Property Sub-Type Single Family Residence
Property Description
72 Almont St, a gut renovated single family, blends timeless charm with a warm, welcoming feel. Thoughtfully designed, this home offers a seamless flow, cozy nooks and curated finishes across 4 Beds, 4.5 baths and 4 levels of living. Step into a bright open concept floor plan where a designer kitchen immediately daws you in. Just off the main living area you'll find a well-appointed mudroom, powder and a private deck that makes for seamless indoor and outdoor living. Upstairs, three bedrooms, include a serene primary suite with a modern bath and walk-in closet while the top floor offers a private bedroom with its own bath, well-suited as an office or quiet retreat. A spacious lounging area with direct exterior access, perfect for entertaining or hosting guests, completes the lower level. Enjoy a private backyard and off-street parking moments from Medford's diverse offerings near the trails along the Mystic River and Middlesex Fells and easy access to I-93 and Boston.
Location
State MA
County Middlesex
Zoning GR
Direction Almont St & Maynard St
Rooms
Family Room Bathroom - Full, Exterior Access, Recessed Lighting, Storage
Basement Full, Finished, Walk-Out Access, Interior Entry, Sump Pump
Dining Room Bathroom - Half, Open Floorplan, Recessed Lighting, Lighting - Overhead
Kitchen Dining Area, Pantry, Open Floorplan, Recessed Lighting, Stainless Steel Appliances, Peninsula, Lighting - Pendant
Interior
Interior Features Bathroom - Full, Recessed Lighting, Bathroom
Heating Heat Pump, Electric
Cooling Heat Pump
Flooring Engineered Hardwood
Appliance Water Heater, Tankless Water Heater, Range, Dishwasher, Disposal, Microwave, Refrigerator, Freezer, Washer, Dryer
Laundry Electric Dryer Hookup
Exterior
Exterior Feature Porch, Deck, Patio
Community Features Public Transportation, Shopping, Park, Walk/Jog Trails, Medical Facility, Bike Path, Conservation Area, Highway Access, House of Worship, Private School, Public School, T-Station, University
Utilities Available for Gas Oven, for Electric Dryer
Roof Type Shingle
Total Parking Spaces 2
Garage No
Building
Lot Description Level
Foundation Stone
Sewer Public Sewer
Water Public
Architectural Style Colonial
Others
Senior Community false
Read Less
Want to know what your home might be worth? Contact us for a FREE valuation!

Our team is ready to help you sell your home for the highest possible price ASAP
Bought with Rebeka Thomas • Keller Williams Coastal and Lakes & Mountains Realty





