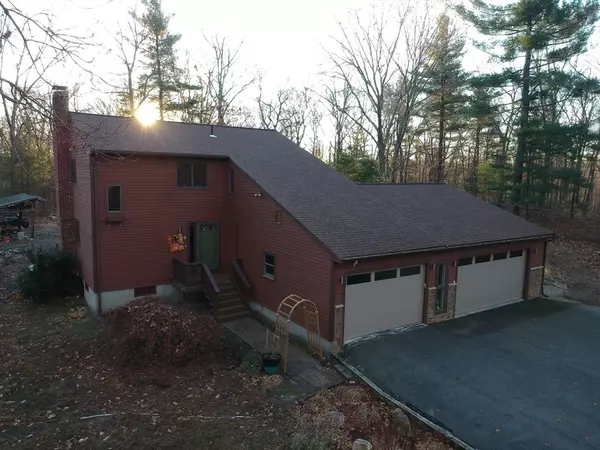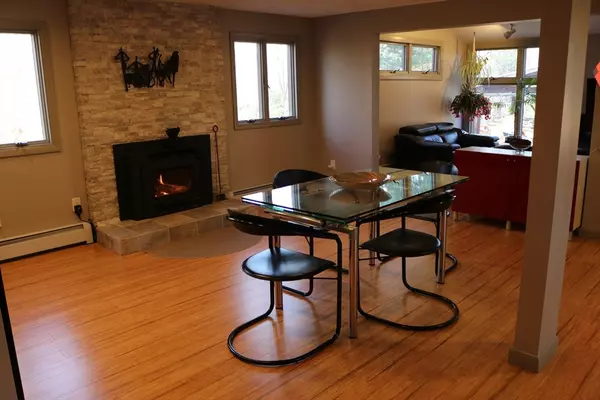$750,000
$765,000
2.0%For more information regarding the value of a property, please contact us for a free consultation.
30 Southwick Rd Sutton, MA 01590
3 Beds
1.5 Baths
2,060 SqFt
Key Details
Sold Price $750,000
Property Type Single Family Home
Sub Type Single Family Residence
Listing Status Sold
Purchase Type For Sale
Square Footage 2,060 sqft
Price per Sqft $364
MLS Listing ID 73312151
Sold Date 02/22/25
Style Contemporary
Bedrooms 3
Full Baths 1
Half Baths 1
HOA Y/N false
Year Built 1980
Annual Tax Amount $6,990
Tax Year 2024
Lot Size 11.000 Acres
Acres 11.0
Property Sub-Type Single Family Residence
Property Description
Nestled in a natural woodland setting, this impeccably maintained home offers a retreat-like atmosphere on 11 private acres, minutes from RT 146 with easy access to the Mass Pike and Providence.Beautifully renovated in 2017, the first floor boasts an open floor plan featuring bamboo flooring, a spacious, modern kitchen with black stainless appliances and abundant natural light. Ideal for entertaining, the kitchen flows seamlessly into the dining and living areas. A large additional room offers versatile space for a family room, playroom, or home office, with an attached 3-car garage at the front.Multiple heating options include a 2017 oil boiler, mini-splits (heat/cool), and a wood stove insert fueled by wood from the property.Upstairs, enjoy hardwood floors and a Jack & Jill bathroom accessible from the master along with two additional bedrooms. Ample wildlife and serene views make this property a true nature lover's paradise.
Location
State MA
County Worcester
Zoning R1
Direction Central Turnpike -> Purgatory Rd -> Southwick Rd.
Rooms
Basement Full
Interior
Heating Central, Baseboard, Heat Pump, Oil, Wood
Cooling Heat Pump, High Seer Heat Pump (12+)
Flooring Wood, Bamboo
Fireplaces Number 1
Appliance Water Heater, Range, Dishwasher, Microwave, Refrigerator, Freezer, Washer, Dryer
Exterior
Exterior Feature Porch, Rain Gutters, Storage, Gazebo, Garden, Horses Permitted, Stone Wall
Garage Spaces 3.0
Community Features Shopping, Park, Walk/Jog Trails, Golf, Medical Facility, Conservation Area, Highway Access, Public School
Waterfront Description Stream
View Y/N Yes
View Scenic View(s)
Roof Type Shingle
Total Parking Spaces 3
Garage Yes
Building
Lot Description Wooded, Gentle Sloping
Foundation Concrete Perimeter
Sewer Private Sewer
Water Private
Architectural Style Contemporary
Others
Senior Community false
Read Less
Want to know what your home might be worth? Contact us for a FREE valuation!

Our team is ready to help you sell your home for the highest possible price ASAP
Bought with Kimberly McLaine • Lamacchia Realty, Inc.





