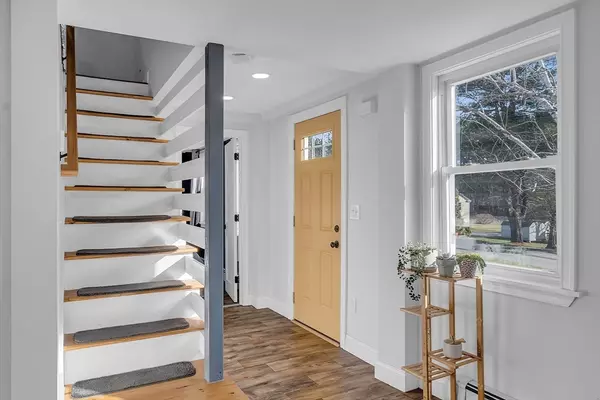$550,000
$539,900
1.9%For more information regarding the value of a property, please contact us for a free consultation.
37 Warren St Littleton, MA 01460
3 Beds
2 Baths
1,707 SqFt
Key Details
Sold Price $550,000
Property Type Single Family Home
Sub Type Single Family Residence
Listing Status Sold
Purchase Type For Sale
Square Footage 1,707 sqft
Price per Sqft $322
MLS Listing ID 73319052
Sold Date 01/30/25
Style Cape
Bedrooms 3
Full Baths 2
HOA Y/N false
Year Built 1864
Annual Tax Amount $9,492
Tax Year 2024
Lot Size 0.260 Acres
Acres 0.26
Property Sub-Type Single Family Residence
Property Description
Priced 100k under assessment! Sundrenched & charming, 3 BR Cape has been updated, expanded and improved. Enjoy the tranquil hum of the highway as you relax in your spacious eat-in kitchen, the centerpiece of the home, featuring a peninsula with breakfast bar, granite counters, luxury vinyl plank flooring and lots of cabinets. Recent upgrades include natural gas heating, cooking and a tankless hot water system - all just three years old. The first-floor primary suite boasts a walk-in shower, double closets, and custom blinds. A few steps down from thee main floor, you'll find a generously sized, light-filled living room perfect for gathering with loved ones. Did we mentioned light and bright throughout? The second floor offers two additional bedrooms and a versatile office landing (see floor plans). Conveniently located near the commuter rail, top-rated schools, shopping and dining, the Reuben Hoar Library, and the soon-to-open Senior Center community building. Build Immediate Equity
Location
State MA
County Middlesex
Zoning R
Direction King Street to Warren
Rooms
Basement Partial
Primary Bedroom Level Main, First
Kitchen Bathroom - Full, Flooring - Vinyl, Dining Area, Countertops - Stone/Granite/Solid, Recessed Lighting, Remodeled, Stainless Steel Appliances
Interior
Interior Features Recessed Lighting, Pantry, Office, Mud Room, High Speed Internet
Heating Central, Baseboard, Natural Gas
Cooling Window Unit(s), Dual
Flooring Vinyl, Carpet, Flooring - Wall to Wall Carpet, Flooring - Vinyl
Fireplaces Number 1
Appliance Gas Water Heater, Tankless Water Heater, ENERGY STAR Qualified Refrigerator, ENERGY STAR Qualified Dryer, ENERGY STAR Qualified Dishwasher, ENERGY STAR Qualified Washer, Range
Exterior
Exterior Feature Storage, Fenced Yard, Stone Wall
Fence Fenced/Enclosed, Fenced
Community Features Shopping, Park, Walk/Jog Trails, Stable(s), Golf, Medical Facility, Laundromat, Bike Path, Conservation Area, Highway Access, House of Worship, Private School, Public School, T-Station
Utilities Available for Gas Range
Roof Type Shingle
Total Parking Spaces 6
Garage No
Building
Lot Description Cleared, Level
Foundation Stone, Slab
Sewer Private Sewer
Water Public
Architectural Style Cape
Schools
Elementary Schools Shaker/ Russell
Middle Schools Littleton
High Schools Littleton
Others
Senior Community false
Acceptable Financing Contract
Listing Terms Contract
Read Less
Want to know what your home might be worth? Contact us for a FREE valuation!

Our team is ready to help you sell your home for the highest possible price ASAP
Bought with Ronnie Puzon • Trinity Real Estate





