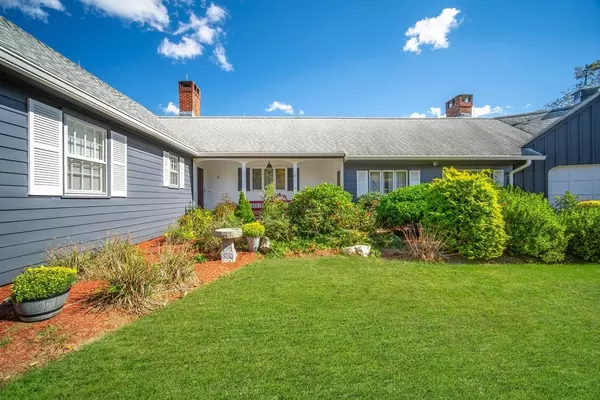$675,000
$700,000
3.6%For more information regarding the value of a property, please contact us for a free consultation.
256 North Rd Hampden, MA 01036
4 Beds
3 Baths
2,937 SqFt
Key Details
Sold Price $675,000
Property Type Single Family Home
Sub Type Single Family Residence
Listing Status Sold
Purchase Type For Sale
Square Footage 2,937 sqft
Price per Sqft $229
MLS Listing ID 73316145
Sold Date 01/31/25
Style Cape
Bedrooms 4
Full Baths 3
HOA Y/N false
Year Built 1959
Annual Tax Amount $8,063
Tax Year 2024
Lot Size 2.190 Acres
Acres 2.19
Property Sub-Type Single Family Residence
Property Description
A Hampden retreat with breathtaking views . . . This interesting, twisted cape with second floor dormer, has a recently added first-floor primary suite, great room with fireplace and an over-sized three car attached garage. The property has remained in the same family for 65 years! You will find something for everyone with endless options. Gardeners, car lovers, horse enthusiasts' will all find something to fulfill their needs. The grounds offer field stone walkways, patio and stairways. There is a two-plus bay barn with a separate driveway, attic and stable that melds seamlessly into the property. This is a rare find deserving of a new owner's stewardship.
Location
State MA
County Hampden
Zoning R6
Direction Off of Main St., approx one mile on right
Rooms
Family Room Beamed Ceilings, Flooring - Stone/Ceramic Tile, Window(s) - Picture, Recessed Lighting
Basement Partially Finished, Walk-Out Access, Interior Entry, Concrete
Primary Bedroom Level Main, First
Dining Room Flooring - Hardwood
Kitchen Flooring - Stone/Ceramic Tile, Window(s) - Bay/Bow/Box, Dining Area, Countertops - Stone/Granite/Solid, Cabinets - Upgraded, Country Kitchen, Exterior Access, Open Floorplan, Recessed Lighting, Lighting - Overhead, Crown Molding
Interior
Interior Features Closet - Linen, Closet, Entry Hall, Home Office, Game Room, Center Hall
Heating Baseboard, Electric Baseboard, Oil, Fireplace
Cooling Central Air
Flooring Tile, Carpet, Hardwood, Stone / Slate, Flooring - Hardwood, Flooring - Wall to Wall Carpet
Fireplaces Number 3
Fireplaces Type Dining Room, Family Room
Appliance Water Heater, Range, Dishwasher, Disposal, Microwave, Refrigerator, Washer, Dryer, Washer/Dryer, Plumbed For Ice Maker
Laundry First Floor, Electric Dryer Hookup, Washer Hookup
Exterior
Exterior Feature Porch, Patio, Rain Gutters, Barn/Stable, Sprinkler System, Decorative Lighting, Horses Permitted, Invisible Fence
Garage Spaces 3.0
Fence Invisible
Community Features Shopping, Golf, House of Worship, Public School
Utilities Available for Electric Range, for Electric Oven, for Electric Dryer, Washer Hookup, Icemaker Connection, Generator Connection
View Y/N Yes
View Scenic View(s)
Roof Type Shingle
Total Parking Spaces 9
Garage Yes
Building
Lot Description Cleared, Gentle Sloping
Foundation Concrete Perimeter
Sewer Private Sewer
Water Private
Architectural Style Cape
Schools
Elementary Schools Greenmeadow
High Schools Mrhs
Others
Senior Community false
Read Less
Want to know what your home might be worth? Contact us for a FREE valuation!

Our team is ready to help you sell your home for the highest possible price ASAP
Bought with Zoe Czaplicki • Landmark, REALTORS®





